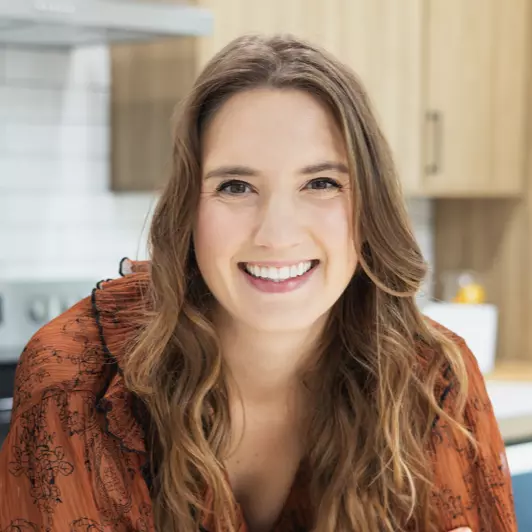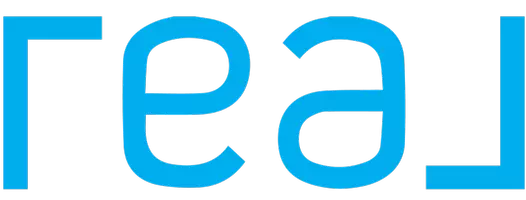$319,900
$319,900
For more information regarding the value of a property, please contact us for a free consultation.
3 Beds
3 Baths
1,942 SqFt
SOLD DATE : 06/02/2025
Key Details
Sold Price $319,900
Property Type Single Family Home
Sub Type Single Family Residence
Listing Status Sold
Purchase Type For Sale
Square Footage 1,942 sqft
Price per Sqft $164
Subdivision Country Estate
MLS Listing ID OM697840
Sold Date 06/02/25
Bedrooms 3
Full Baths 2
Half Baths 1
Construction Status Completed
HOA Y/N No
Year Built 1975
Annual Tax Amount $2,141
Lot Size 0.320 Acres
Acres 0.32
Lot Dimensions 100x140
Property Sub-Type Single Family Residence
Source Stellar MLS
Property Description
Charming SE Ocala Home Near Top Schools & Parks! Home Warranty provided by the seller.
Don't miss out on this beautifully updated 3-bedroom, 2.5-bath home in the highly desirable SE area of Ocala! Perfectly located near Ward Highlands Elementary, Jervey Gantt Park, the YMCA, grocery stores, and two emergency rooms, this home offers both convenience and comfort.
Home Features:
* Spacious open floor plan with modern updates throughout
* Two living areas, including a cozy family room with a stunning brick fireplace (with electric insert) – both areas with sliding glass doors opening to the screened back porch (great cross breeze!)
* Beautifully updated kitchen featuring granite countertops, soft-close drawers, and newer stainless-steel appliances
* Indoor laundry room with a wash tub and an attached half bath
* Abundant storage, with bedroom closets featuring adjustable storage systems and lots of attic space
* Outdoor Delights: A wood-fenced backyard provides both privacy and plenty of space for outdoor activities. Whether you're hosting gatherings, letting pets roam freely, or simply unwinding in your own private oasis, this backyard is the perfect retreat
Additional updates include: durable tile and laminate flooring, and a newer roof (2022).
This move-in-ready home won't last long—schedule your showing today!
Location
State FL
County Marion
Community Country Estate
Area 34471 - Ocala
Zoning R1
Rooms
Other Rooms Attic, Breakfast Room Separate, Family Room, Formal Dining Room Separate, Formal Living Room Separate, Inside Utility
Interior
Interior Features Ceiling Fans(s), Eat-in Kitchen, Living Room/Dining Room Combo, Open Floorplan, Primary Bedroom Main Floor, Stone Counters, Thermostat, Window Treatments
Heating Central, Electric
Cooling Central Air, Attic Fan
Flooring Ceramic Tile, Laminate
Fireplaces Type Electric, Family Room
Furnishings Unfurnished
Fireplace true
Appliance Dishwasher, Disposal, Electric Water Heater, Range, Range Hood, Refrigerator
Laundry Electric Dryer Hookup, Inside, Laundry Room, Washer Hookup
Exterior
Exterior Feature Lighting, Rain Gutters, Sliding Doors
Parking Features Garage Door Opener
Garage Spaces 2.0
Fence Board
Utilities Available BB/HS Internet Available, Cable Available, Electricity Connected, Fiber Optics, Natural Gas Available, Sewer Connected, Water Connected
Roof Type Shingle
Porch Covered, Front Porch, Rear Porch, Screened
Attached Garage true
Garage true
Private Pool No
Building
Lot Description Cleared, City Limits, Landscaped, Paved
Story 1
Entry Level One
Foundation Block, Slab
Lot Size Range 1/4 to less than 1/2
Sewer Public Sewer
Water None
Architectural Style Ranch
Structure Type Block,Brick
New Construction false
Construction Status Completed
Schools
Elementary Schools Ward-Highlands Elem. School
Middle Schools Fort King Middle School
High Schools Forest High School
Others
Senior Community No
Ownership Fee Simple
Acceptable Financing Cash, Conventional, FHA, VA Loan
Horse Property None
Listing Terms Cash, Conventional, FHA, VA Loan
Special Listing Condition None
Read Less Info
Want to know what your home might be worth? Contact us for a FREE valuation!

Our team is ready to help you sell your home for the highest possible price ASAP

© 2025 My Florida Regional MLS DBA Stellar MLS. All Rights Reserved.
Bought with CENTURY 21 AFFILIATES
"My job is to find and attract mastery-based agents to the office, protect the culture, and make sure everyone is happy! "

