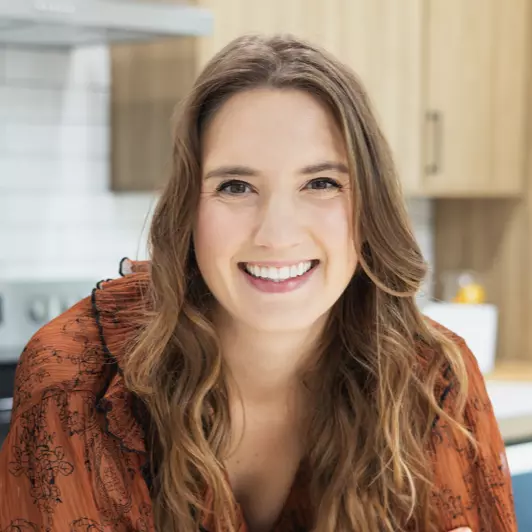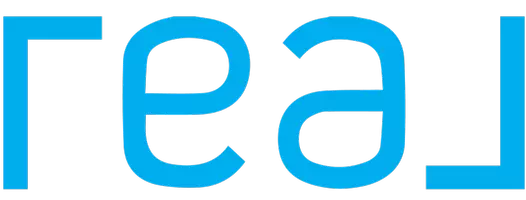$380,000
$376,800
0.8%For more information regarding the value of a property, please contact us for a free consultation.
4 Beds
3 Baths
1,805 SqFt
SOLD DATE : 10/28/2024
Key Details
Sold Price $380,000
Property Type Single Family Home
Sub Type Single Family Residence
Listing Status Sold
Purchase Type For Sale
Square Footage 1,805 sqft
Price per Sqft $210
Subdivision Touchstone Ph 4
MLS Listing ID T3550024
Sold Date 10/28/24
Bedrooms 4
Full Baths 2
Half Baths 1
Construction Status Appraisal,Inspections
HOA Fees $20/ann
HOA Y/N Yes
Originating Board Stellar MLS
Year Built 2021
Annual Tax Amount $8,155
Lot Size 3,920 Sqft
Acres 0.09
Lot Dimensions 35x110
Property Description
Located in the desirable Touchstone community, this immaculate two-story home offers modern living with 4 bedrooms, 2.5 bathrooms, and 1,805 square feet of thoughtfully designed space. Built in 2021, this residence combines contemporary style with functionality, perfect for both relaxation and entertaining. Upstairs, the spacious master suite overlooks a serene pond and features a dual vanity, walk-in closet, and en-suite bath. The additional bedrooms are generously sized, and the guest bathroom includes a single vanity and tiled tub/shower combo. A convenient half bath is located on the main level for guests. The open-concept kitchen flows seamlessly into the family room, creating an inviting space for gatherings. Fresh interior paint enhances the home's modern aesthetic, while inside laundry facilities and a two-car garage provide added convenience. The expansive backyard, with no close rear neighbors, ensures privacy with potential for a pool. The Touchstone community boasts a low HOA and offers exceptional amenities, including a pool, playground, gym, and dog park. Ideally situated just off the Selmon Expressway, this home is a quick 15-minute drive to Downtown Tampa, with everyday conveniences such as Publix, gas stations, and popular dining options just minutes away. Available for showings daily – don’t miss the opportunity to make this modern gem your new home.
Location
State FL
County Hillsborough
Community Touchstone Ph 4
Zoning PD
Rooms
Other Rooms Inside Utility
Interior
Interior Features Ceiling Fans(s), Kitchen/Family Room Combo, PrimaryBedroom Upstairs, Solid Surface Counters, Split Bedroom, Thermostat, Walk-In Closet(s)
Heating Central, Electric
Cooling Central Air
Flooring Carpet, Ceramic Tile
Fireplace false
Appliance Dishwasher, Dryer, Microwave, Range, Refrigerator, Washer
Laundry Inside, Laundry Room
Exterior
Exterior Feature Lighting, Sidewalk, Sliding Doors
Garage Ground Level
Garage Spaces 2.0
Community Features Clubhouse, Community Mailbox, Fitness Center, Playground, Pool
Utilities Available Cable Available, Electricity Available, Electricity Connected, Public, Sewer Available, Sewer Connected, Underground Utilities, Water Available, Water Connected
Amenities Available Playground, Pool, Recreation Facilities
Waterfront true
Waterfront Description Pond
View Y/N 1
View Water
Roof Type Shingle
Porch Covered, Porch, Rear Porch
Attached Garage true
Garage true
Private Pool No
Building
Lot Description In County, Sidewalk, Paved
Story 2
Entry Level Two
Foundation Slab
Lot Size Range 0 to less than 1/4
Sewer Public Sewer
Water Public
Architectural Style Traditional
Structure Type Block,Stucco,Wood Frame
New Construction false
Construction Status Appraisal,Inspections
Schools
Elementary Schools Bing-Hb
Middle Schools Giunta Middle-Hb
High Schools Spoto High-Hb
Others
Pets Allowed Yes
HOA Fee Include Pool
Senior Community No
Ownership Fee Simple
Monthly Total Fees $20
Acceptable Financing Cash, Conventional, FHA, VA Loan
Membership Fee Required Required
Listing Terms Cash, Conventional, FHA, VA Loan
Special Listing Condition None
Read Less Info
Want to know what your home might be worth? Contact us for a FREE valuation!

Our team is ready to help you sell your home for the highest possible price ASAP

© 2024 My Florida Regional MLS DBA Stellar MLS. All Rights Reserved.
Bought with TRINITY REALTY

"My job is to find and attract mastery-based agents to the office, protect the culture, and make sure everyone is happy! "






