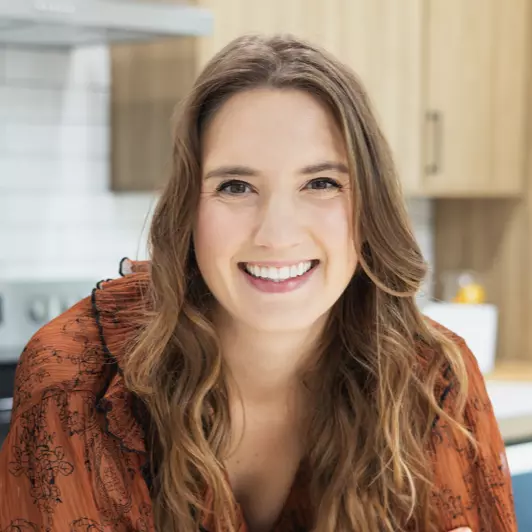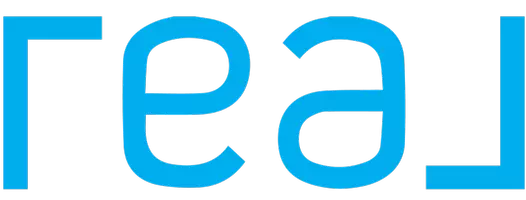$639,000
$649,900
1.7%For more information regarding the value of a property, please contact us for a free consultation.
5 Beds
3 Baths
2,773 SqFt
SOLD DATE : 07/15/2024
Key Details
Sold Price $639,000
Property Type Single Family Home
Sub Type Single Family Residence
Listing Status Sold
Purchase Type For Sale
Square Footage 2,773 sqft
Price per Sqft $230
Subdivision Bloomingdale Sec L Unit
MLS Listing ID T3516449
Sold Date 07/15/24
Bedrooms 5
Full Baths 3
HOA Fees $3/ann
HOA Y/N Yes
Originating Board Stellar MLS
Year Built 1994
Annual Tax Amount $3,833
Lot Size 0.260 Acres
Acres 0.26
Property Description
Welcome to your own private oasis in the heart of Bloomingdale! This stunning 5-bedroom, 3-bathroom home boasts a luxurious pool and spa, ideal for soaking up the Florida sunshine. Picture yourself lounging on the brick paver patio, surrounded by lush greenery, all within the privacy of a fully screened enclosure. As you step inside, you'll be greeted by the warm embrace of engineered hardwood and wood-look tile floors, guiding you through the open and airy living spaces. High ceilings and abundant natural light create an inviting atmosphere, perfect for entertaining or simply unwinding after a long day. The formal dining room sets the stage for elegant gatherings, while the adjacent formal living room offers serene views of the pool through sliding glass doors. Imagine enjoying your morning coffee in the breakfast nook, overlooking the tranquil waters, or cozying up by the wood-burning fireplace in the spacious living room. The heart of the home lies in the expansive kitchen, complete with a breakfast bar, double oven, and large pantry. Whether you're whipping up a gourmet meal or simply gathering with loved ones, this kitchen is sure to impress. The split-bedroom floor plan ensures privacy and convenience, with the primary suite situated on one side of the house and the guest bedrooms on the other. Escape to your own private sanctuary in the primary bedroom, featuring dual walk-in closets and a luxurious en-suite bath with a water closet, dual sink vanity, walk-in shower, and garden tub. Additional highlights include a dedicated home office, perfect for remote work or study, and a convenient inside laundry room with a washer and dryer included. The garage boasts epoxy flooring and ample space for two cars, completing this exceptional home. Outside, the beautifully landscaped entry welcomes you home, while the fully fenced backyard offers plenty of space for outdoor activities and relaxation. Whether you're hosting a barbecue with friends or enjoying a quiet evening under the stars, this backyard oasis has it all. Don't miss your chance to own this dream home in Bloomingdale. Schedule your private tour today and experience luxury living at its finest!
Location
State FL
County Hillsborough
Community Bloomingdale Sec L Unit
Zoning PD
Rooms
Other Rooms Breakfast Room Separate, Den/Library/Office, Family Room, Formal Dining Room Separate, Formal Living Room Separate, Inside Utility
Interior
Interior Features Ceiling Fans(s), Crown Molding, Eat-in Kitchen, High Ceilings, Kitchen/Family Room Combo, Open Floorplan, Solid Wood Cabinets, Split Bedroom, Stone Counters, Thermostat, Walk-In Closet(s)
Heating Central
Cooling Central Air
Flooring Hardwood, Tile
Fireplaces Type Family Room, Wood Burning
Furnishings Unfurnished
Fireplace true
Appliance Dishwasher, Disposal, Dryer, Electric Water Heater, Microwave, Range, Refrigerator, Washer
Laundry Inside, Laundry Room
Exterior
Exterior Feature Irrigation System, Lighting, Private Mailbox, Rain Gutters, Shade Shutter(s), Sidewalk, Sliding Doors
Parking Features Driveway, Garage Door Opener
Garage Spaces 2.0
Fence Vinyl
Pool In Ground
Community Features Park, Sidewalks
Utilities Available Cable Connected, Electricity Connected, Public, Sewer Connected, Water Connected
Amenities Available Park
Roof Type Shingle
Porch Covered, Patio, Screened
Attached Garage true
Garage true
Private Pool Yes
Building
Lot Description In County, Landscaped, Near Golf Course, Sidewalk, Paved
Entry Level One
Foundation Slab
Lot Size Range 1/4 to less than 1/2
Sewer Public Sewer
Water Public
Structure Type Block,Stucco
New Construction false
Schools
Elementary Schools Alafia-Hb
Middle Schools Burns-Hb
High Schools Bloomingdale-Hb
Others
Pets Allowed Yes
HOA Fee Include Maintenance Grounds
Senior Community No
Ownership Fee Simple
Monthly Total Fees $3
Acceptable Financing Cash, Conventional, FHA, Other, VA Loan
Membership Fee Required Optional
Listing Terms Cash, Conventional, FHA, Other, VA Loan
Special Listing Condition None
Read Less Info
Want to know what your home might be worth? Contact us for a FREE valuation!

Our team is ready to help you sell your home for the highest possible price ASAP

© 2024 My Florida Regional MLS DBA Stellar MLS. All Rights Reserved.
Bought with KELLER WILLIAMS REALTY NEW TAMPA

"My job is to find and attract mastery-based agents to the office, protect the culture, and make sure everyone is happy! "






