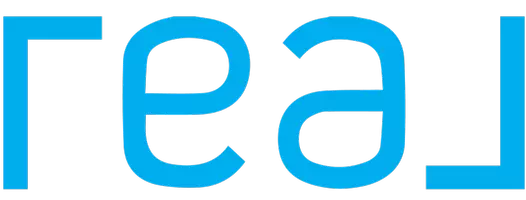$199,000
$199,900
0.5%For more information regarding the value of a property, please contact us for a free consultation.
4 Beds
2 Baths
1,769 SqFt
SOLD DATE : 03/06/2024
Key Details
Sold Price $199,000
Property Type Manufactured Home
Sub Type Manufactured Home - Post 1977
Listing Status Sold
Purchase Type For Sale
Square Footage 1,769 sqft
Price per Sqft $112
Subdivision Oakwood
MLS Listing ID OM671151
Sold Date 03/06/24
Bedrooms 4
Full Baths 2
Construction Status Financing
HOA Y/N No
Originating Board Stellar MLS
Year Built 2019
Annual Tax Amount $1,456
Lot Size 0.260 Acres
Acres 0.26
Lot Dimensions 90x125
Property Description
Take advantage of a rare opportunity to adjoin a 160 acre parcel of Ocala National Forest. Enjoy the confidence of knowing that no one will build on top of you anymore. This manufactured home is a 4 bedroom 2 bath. Built in 2019. Split plan, has 1,769 living square footage, dining room, living room and laundry room. Eat in kitchen island with bar stools, dishwasher, refrigerator, range and walk in pantry closet. Master bath offers full size closet, over sized tub with separate stand up shower, his and her sinks. 2 storage sheds in back yard. Secluded back porch addition accessible from the living room over looking the forest. All completely fenced for your animals. 15 minutes from Walmart and many conveniences in Silver Springs.
Location
State FL
County Marion
Community Oakwood
Zoning R4
Rooms
Other Rooms Formal Dining Room Separate
Interior
Interior Features Split Bedroom, Thermostat
Heating Heat Pump
Cooling Central Air
Flooring Carpet, Laminate, Vinyl
Fireplace false
Appliance Dishwasher, Range, Refrigerator, Water Softener
Laundry Electric Dryer Hookup, Inside, Laundry Room, Washer Hookup
Exterior
Exterior Feature Sliding Doors, Storage
Fence Chain Link, Wood
Utilities Available Cable Available, Electricity Available, Electricity Connected, Phone Available
View Trees/Woods
Roof Type Shingle
Porch Covered, Porch, Rear Porch
Garage false
Private Pool No
Building
Lot Description Cleared, In County, Level, Unpaved
Story 1
Entry Level One
Foundation Crawlspace
Lot Size Range 1/4 to less than 1/2
Sewer Septic Tank
Water Well
Structure Type Vinyl Siding
New Construction false
Construction Status Financing
Schools
Elementary Schools East Marion Elementary School
Middle Schools Lake Weir Middle School
High Schools Lake Weir High School
Others
Pets Allowed Cats OK, Dogs OK
Senior Community No
Ownership Fee Simple
Acceptable Financing Cash, Conventional
Listing Terms Cash, Conventional
Special Listing Condition None
Read Less Info
Want to know what your home might be worth? Contact us for a FREE valuation!

Our team is ready to help you sell your home for the highest possible price ASAP

© 2024 My Florida Regional MLS DBA Stellar MLS. All Rights Reserved.
Bought with HOMERUN REALTY

"My job is to find and attract mastery-based agents to the office, protect the culture, and make sure everyone is happy! "






