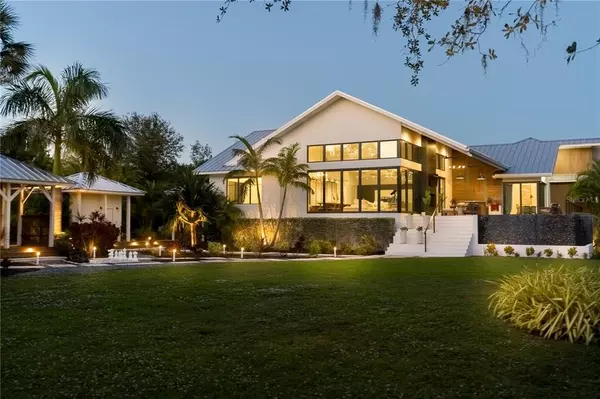$3,750,000
$3,999,000
6.2%For more information regarding the value of a property, please contact us for a free consultation.
5 Beds
6 Baths
5,115 SqFt
SOLD DATE : 10/31/2023
Key Details
Sold Price $3,750,000
Property Type Single Family Home
Sub Type Single Family Residence
Listing Status Sold
Purchase Type For Sale
Square Footage 5,115 sqft
Price per Sqft $733
Subdivision Booth Preserve
MLS Listing ID A4552665
Sold Date 10/31/23
Bedrooms 5
Full Baths 5
Half Baths 1
Construction Status Inspections
HOA Fees $116/ann
HOA Y/N Yes
Originating Board Stellar MLS
Year Built 2018
Annual Tax Amount $27,600
Lot Size 1.470 Acres
Acres 1.47
Property Description
One-of-a-kind spectacular waterfront masterpiece in the heart of Sarasota! This mature landscaped estate is nestled on 1.47 acres and completely private in a small, gated community with only eight homes. Boasting 5 bedrooms and 5.5 bathrooms this custom coastal contemporary home was built with meticulous craftsmanship and bespoke finishes throughout. The main level features an open floor plan with 23-foot soaring ceilings and wide plank oak flooring throughout. Beautifully appointed gourmet kitchen has a spacious kitchen island with top-of-the-line Subzero and Wolf appliances. Step into the luxurious living room while overlooking this stunning property. The vast butler's pantry and laundry room are hidden and conveniently located in the center of the home.
Peaceful owner’s suite replete with two walk-in custom closets, spa-like bathroom with dual vanities, hidden TV in the mirror, walk-in shower, soaking tub, and slider that lead outside.
Upstairs, two en-suite bedrooms and a workout room. An additional en-suite bedroom is located on the main floor with an additional bedroom at the back of the home.
The lavish interior flows effortlessly to the breathtaking outdoors perfect for entertaining with a fully equipped outdoor kitchen bar area, fireplace, and heated saltwater infinity pool. Walk down to the 2 cabana areas that are equipped with an additional grill. Looking to enjoy some time on the water? Stroll down to your private oversized dock that features a 16,000lb boat lift and a 10,000lb dual jet ski lift. The dock is fully equipped with shore power, fresh water, and lighting. Take a cruise down Philippi creek to Sarasota Bay.
Other highlights of this property include outdoor landscape lighting, a hidden wet bar with a wine refrigerator, art gallery hallways, a mud room with a dog shower and automatic water bowl, 3 car attached garage, custom designed driveway with ample parking for entertaining, a security system, speaker system, and an outdoor shower & bathroom.
This captivating jewel is a must-see it to believe it and once you do…. Life will never be the same. Room Feature: Linen Closet In Bath (Primary Bedroom).
Location
State FL
County Sarasota
Community Booth Preserve
Zoning RSF1
Rooms
Other Rooms Bonus Room, Great Room, Inside Utility
Interior
Interior Features Built-in Features, Cathedral Ceiling(s), Ceiling Fans(s), Dry Bar, Eat-in Kitchen, High Ceilings, In Wall Pest System, Kitchen/Family Room Combo, Living Room/Dining Room Combo, Primary Bedroom Main Floor, Open Floorplan, Pest Guard System, Solid Surface Counters, Split Bedroom, Stone Counters, Walk-In Closet(s), Window Treatments
Heating Central
Cooling Central Air
Flooring Wood
Fireplaces Type Living Room, Non Wood Burning
Furnishings Furnished
Fireplace true
Appliance Bar Fridge, Built-In Oven, Convection Oven, Cooktop, Dishwasher, Disposal, Dryer, Ice Maker, Microwave, Refrigerator, Washer, Wine Refrigerator
Laundry Inside, Laundry Room, Other
Exterior
Exterior Feature Balcony, Irrigation System, Lighting, Outdoor Grill, Outdoor Kitchen, Outdoor Shower, Rain Gutters, Sliding Doors, Storage
Garage Circular Driveway, Driveway, Garage Door Opener, Oversized
Garage Spaces 3.0
Pool Above Ground, Heated, Infinity, Lighting, Other, Salt Water, Tile
Community Features Deed Restrictions, Gated
Utilities Available Cable Available, Electricity Connected, Public
Amenities Available Gated
Waterfront true
Waterfront Description Brackish Water,Canal - Brackish
View Y/N 1
Water Access 1
Water Access Desc Canal - Brackish,Creek
View Pool, Trees/Woods, Water
Roof Type Metal
Porch Covered, Front Porch, Rear Porch, Side Porch
Attached Garage true
Garage true
Private Pool Yes
Building
Lot Description Conservation Area, Flood Insurance Required, In County, Oversized Lot, Private, Paved
Story 2
Entry Level Two
Foundation Crawlspace, Stem Wall
Lot Size Range 1 to less than 2
Sewer Public Sewer
Water Public, Well
Architectural Style Contemporary
Structure Type Block,Cement Siding,Concrete
New Construction false
Construction Status Inspections
Schools
Elementary Schools Phillippi Shores Elementary
Middle Schools Brookside Middle
High Schools Riverview High
Others
Pets Allowed Yes
HOA Fee Include Insurance,Maintenance Grounds,Private Road,Security
Senior Community No
Ownership Fee Simple
Monthly Total Fees $116
Acceptable Financing Cash, Conventional
Membership Fee Required Required
Listing Terms Cash, Conventional
Special Listing Condition None
Read Less Info
Want to know what your home might be worth? Contact us for a FREE valuation!

Our team is ready to help you sell your home for the highest possible price ASAP

© 2024 My Florida Regional MLS DBA Stellar MLS. All Rights Reserved.
Bought with PINEYWOODS REALTY LLC

"My job is to find and attract mastery-based agents to the office, protect the culture, and make sure everyone is happy! "






