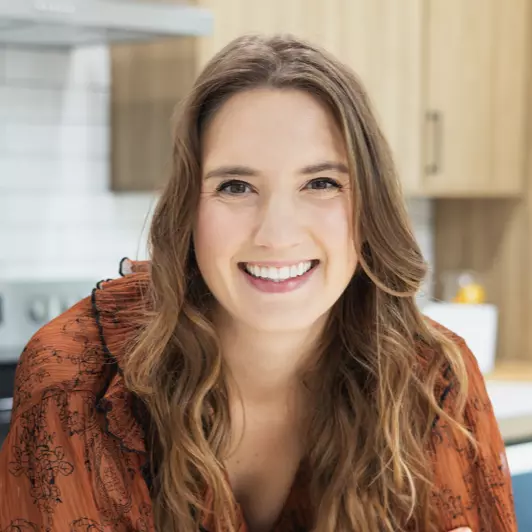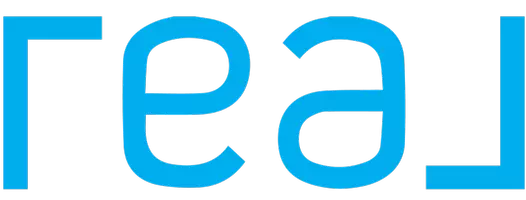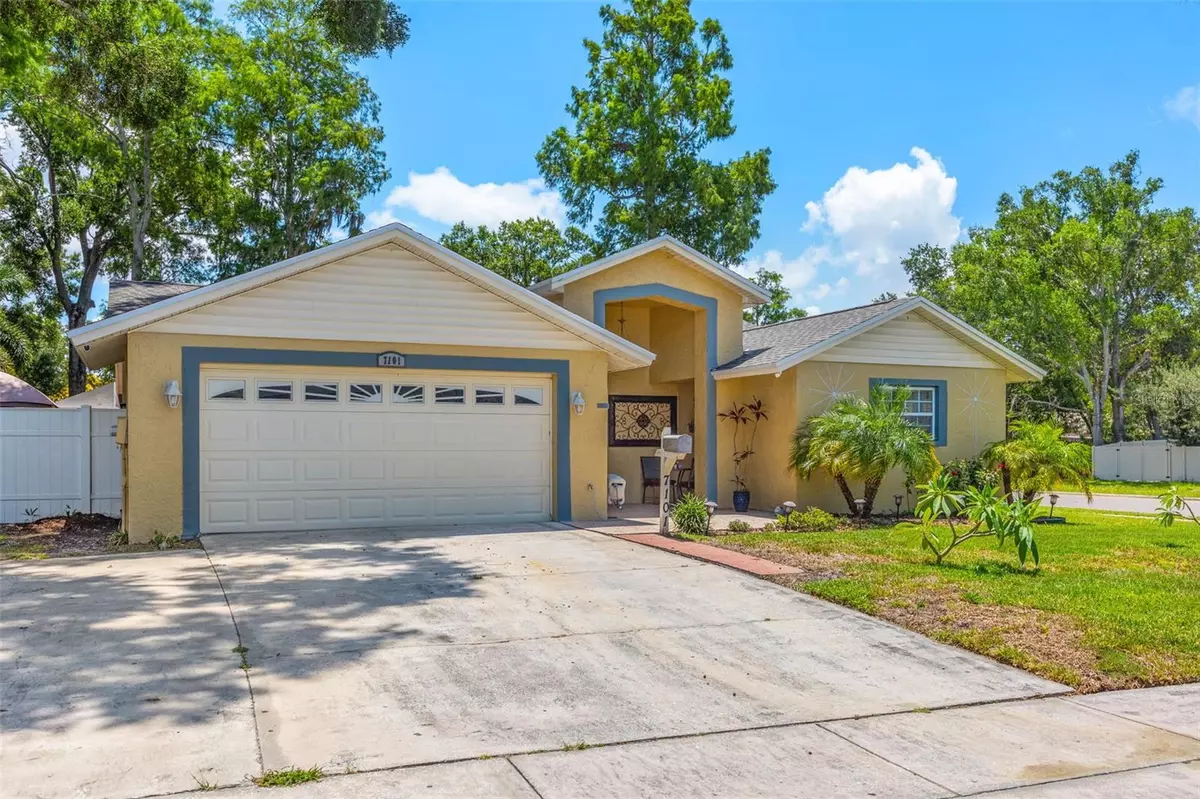$500,000
$525,000
4.8%For more information regarding the value of a property, please contact us for a free consultation.
3 Beds
3 Baths
2,108 SqFt
SOLD DATE : 08/18/2023
Key Details
Sold Price $500,000
Property Type Single Family Home
Sub Type Single Family Residence
Listing Status Sold
Purchase Type For Sale
Square Footage 2,108 sqft
Price per Sqft $237
Subdivision Townn Country Park Unit 30
MLS Listing ID T3453710
Sold Date 08/18/23
Bedrooms 3
Full Baths 2
Half Baths 1
Construction Status Inspections
HOA Y/N No
Originating Board Stellar MLS
Year Built 1969
Annual Tax Amount $3,709
Lot Size 10,890 Sqft
Acres 0.25
Lot Dimensions 88x125
Property Description
Under contract-accepting backup offers. Welcome to this true Florida oasis. The saltwater pool was completed in 2022 and comes equipped with all of the modern technologies including an efficient pool heater, lighting for your nightly swims, and even a safety alarm. This 0.25 acre corner lot home also features guava, mango and avocado trees, a spacious gazebo, and two storage sheds. As you enter the home, you will immediately be drawn to the family room/bonus room with cathedral ceilings, skylights, and a wood burning fireplace. This home was meticulously updated over the last few years, including a gourmet kitchen with new cabinets, granite counters, and newer appliances. One of the best features in the kitchen is that the windows slide open towards the backyard- ideal for entertaining! The master bedroom is located in the back of the home and features its own wood burning fireplace, and en-suite bathroom. The two remaining bedrooms are spacious and have ceiling fans. Additional updates include a remodeled bathroom, brand new roof (2022), AC (2020), water heater (2020), and plumbing. This home is located just 20 minutes to downtown Tampa, 13 minutes to the Tampa International Airport, and 40 minutes to the best beaches in the country! Schedule your showing today!
Location
State FL
County Hillsborough
Community Townn Country Park Unit 30
Zoning RSC-6
Interior
Interior Features Cathedral Ceiling(s), Ceiling Fans(s), Living Room/Dining Room Combo, Master Bedroom Main Floor, Open Floorplan, Skylight(s), Stone Counters, Vaulted Ceiling(s), Window Treatments
Heating Central
Cooling Central Air
Flooring Tile
Fireplaces Type Living Room, Master Bedroom, Wood Burning
Fireplace true
Appliance Dishwasher, Dryer, Microwave, Range, Refrigerator, Washer
Laundry In Garage
Exterior
Exterior Feature French Doors, Sidewalk, Storage
Garage Spaces 2.0
Fence Fenced
Pool Heated, In Ground, Lighting, Pool Alarm, Salt Water, Screen Enclosure
Utilities Available Public
Waterfront false
View Pool
Roof Type Shingle
Porch Covered
Attached Garage true
Garage true
Private Pool Yes
Building
Lot Description Corner Lot, FloodZone
Story 1
Entry Level One
Foundation Slab
Lot Size Range 1/4 to less than 1/2
Sewer Public Sewer
Water Public
Architectural Style Florida
Structure Type Brick, Stucco
New Construction false
Construction Status Inspections
Schools
Elementary Schools Woodbridge-Hb
Middle Schools Webb-Hb
High Schools Leto-Hb
Others
Pets Allowed Yes
Senior Community No
Ownership Fee Simple
Acceptable Financing Cash, Conventional, FHA, VA Loan
Listing Terms Cash, Conventional, FHA, VA Loan
Special Listing Condition None
Read Less Info
Want to know what your home might be worth? Contact us for a FREE valuation!

Our team is ready to help you sell your home for the highest possible price ASAP

© 2024 My Florida Regional MLS DBA Stellar MLS. All Rights Reserved.
Bought with RE/MAX REALTY UNLIMITED

"My job is to find and attract mastery-based agents to the office, protect the culture, and make sure everyone is happy! "






