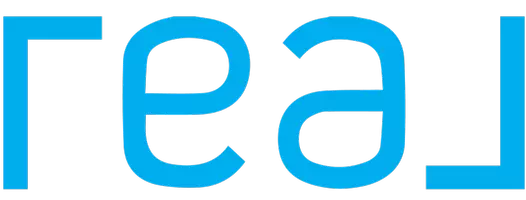$275,000
$279,900
1.8%For more information regarding the value of a property, please contact us for a free consultation.
3 Beds
2 Baths
1,353 SqFt
SOLD DATE : 07/08/2022
Key Details
Sold Price $275,000
Property Type Single Family Home
Sub Type Single Family Residence
Listing Status Sold
Purchase Type For Sale
Square Footage 1,353 sqft
Price per Sqft $203
Subdivision River Bluffs
MLS Listing ID U8165360
Sold Date 07/08/22
Bedrooms 3
Full Baths 2
Construction Status Inspections
HOA Y/N No
Originating Board Stellar MLS
Year Built 1995
Annual Tax Amount $716
Lot Size 5,662 Sqft
Acres 0.13
Lot Dimensions 50x112
Property Description
**Multiple Offer situation - Seller is asking for highest and best offers by 7pm, Friday 06/10/22.**
The possibilities are endless with this centrally located Tampa home in need of a bit of TLC. NO HOA or CDD. NEW Vinyl FENCE
provides you with privacy and security. A bright open floorplan makes this 3 bedroom, 2 bathroom house feel all the more spacious. The 2 car garage offers a spot to keep your vehicles out of the Florida weather and has dedicated room for a washer and dryer as well. The home needs some loving attention to bring back its shine but a bit of paint and a clever handyman could do wonders. ROOF was replaced in 2016. CLEAN 4-point report done in April of this year. The LOCATION is close to so much: Busch Gardens, Adventure Island, Lowry Park Zoo, Hard Rock Tampa, and the Tampa International Airport is a short drive away. Easy access to I-4, I-75 and other major roads as well. With a bit of elbow grease, this house will be a gem of a home! Don't let the opportunity pass you by. SELLER will not consider offers below the list price. Sold AS-IS.
Location
State FL
County Hillsborough
Community River Bluffs
Zoning PD
Interior
Interior Features Ceiling Fans(s), Kitchen/Family Room Combo, Living Room/Dining Room Combo, Master Bedroom Main Floor
Heating Central
Cooling Central Air
Flooring Carpet, Ceramic Tile
Furnishings Unfurnished
Fireplace false
Appliance Dishwasher, Range, Refrigerator
Laundry In Garage
Exterior
Exterior Feature Fence, Private Mailbox, Sidewalk, Sliding Doors
Parking Features Driveway
Garage Spaces 2.0
Fence Vinyl
Utilities Available Cable Connected, Electricity Connected, Natural Gas Connected, Phone Available, Sewer Connected, Street Lights, Water Connected
Roof Type Shingle
Attached Garage true
Garage true
Private Pool No
Building
Lot Description City Limits, Sidewalk, Paved
Story 1
Entry Level One
Foundation Slab
Lot Size Range 0 to less than 1/4
Sewer Public Sewer
Water Public
Architectural Style Traditional
Structure Type Block, Stucco
New Construction false
Construction Status Inspections
Others
Pets Allowed Yes
Senior Community No
Ownership Fee Simple
Acceptable Financing Cash, Conventional
Listing Terms Cash, Conventional
Special Listing Condition None
Read Less Info
Want to know what your home might be worth? Contact us for a FREE valuation!

Our team is ready to help you sell your home for the highest possible price ASAP

© 2025 My Florida Regional MLS DBA Stellar MLS. All Rights Reserved.
Bought with RESIHOME LLC
"My job is to find and attract mastery-based agents to the office, protect the culture, and make sure everyone is happy! "






