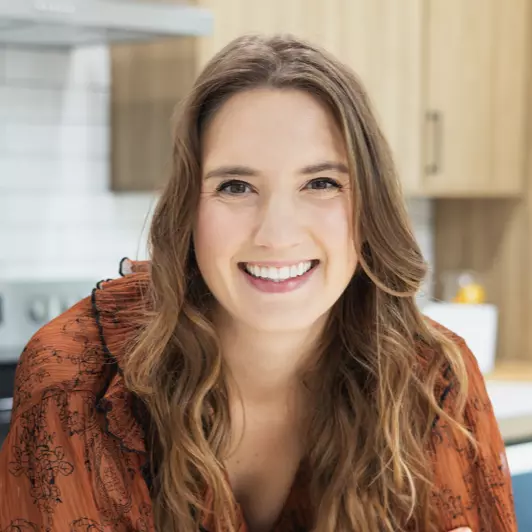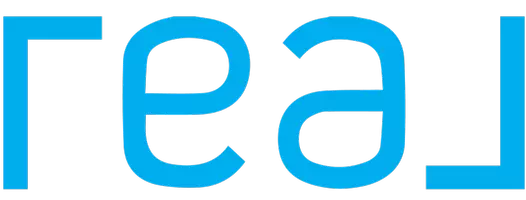
Bought with
3 Beds
2 Baths
1,761 SqFt
3 Beds
2 Baths
1,761 SqFt
Key Details
Property Type Single Family Home
Sub Type Single Family Residence
Listing Status Active
Purchase Type For Sale
Square Footage 1,761 sqft
Price per Sqft $211
Subdivision Reserves At Hammock Oaks
MLS Listing ID O6357488
Bedrooms 3
Full Baths 2
Construction Status Pre-Construction
HOA Fees $1,616/ann
HOA Y/N Yes
Annual Recurring Fee 1616.0
Annual Tax Amount $249
Lot Size 6,969 Sqft
Acres 0.16
Property Sub-Type Single Family Residence
Source Stellar MLS
Property Description
Experience resort-style living with amenities that include a pool with lap lanes, a splash pad, dog park, nature trails, and a community picnic area. The Reserve at Hammock Oaks is just one mile from The Villages, with shopping and dining within reach.
The Ashton, a smart single-story floor plan, welcomes you with stone accent, entry & driveway brick pavers & a covered front porch that adds a charming touch to the home's exterior. Step inside to a formal foyer with 9'4” volume ceilings, leading to a flexible space that can serve as a dining room, den, or office, adapting to your needs. The great room flows seamlessly into the kitchen, featuring granite countertops and a large center island, perfect for cooking and entertaining. The 9'4” screened lanai extends the living space outdoors, overlooking a beautifully landscaped yard.
The split floor plan separates the primary suite from the other two bedrooms for added privacy. The primary suite includes a private bath with an upgraded walk-in tile shower and enclosure, plus two large walk-in closets.
Ceramic tile flooring in the main areas combines elegance with practicality, while carpeted bedrooms provide warmth and comfort. The laundry room serves as a pass-through to the 3-car garage, offering ample space for parking, storage, and projects.
Built-in Smart Home features—including a Ring Video Doorbell, Smart Thermostat, Keyless Entry Smart Door Lock, and Deako switches—provide modern convenience and security, all manageable from the palm of your hand. The home also includes a full builder warranty for peace of mind.
The Ashton is a thoughtfully designed home that delivers a perfect balance of style, space, and functionality, making it an exceptional choice in The Reserve at Hammock Oaks.
Location
State FL
County Lake
Community Reserves At Hammock Oaks
Area 32159 - Lady Lake (The Villages)
Zoning RES
Rooms
Other Rooms Den/Library/Office, Great Room
Interior
Interior Features Eat-in Kitchen, High Ceilings, Open Floorplan, Primary Bedroom Main Floor, Smart Home, Split Bedroom, Stone Counters, Thermostat, Walk-In Closet(s)
Heating Central, Electric
Cooling Central Air
Flooring Carpet, Ceramic Tile
Fireplace false
Appliance Dishwasher, Disposal, Electric Water Heater, Microwave, Range
Laundry Electric Dryer Hookup, Laundry Room, Washer Hookup
Exterior
Exterior Feature Sliding Doors
Parking Features Driveway, Garage Door Opener
Garage Spaces 3.0
Community Features Dog Park, Playground, Pool
Utilities Available Cable Available
Amenities Available Pickleball Court(s), Pool, Trail(s)
Roof Type Other,Shingle
Porch Covered, Patio, Screened
Attached Garage true
Garage true
Private Pool No
Building
Lot Description Landscaped, Paved
Entry Level One
Foundation Slab
Lot Size Range 0 to less than 1/4
Builder Name Maronda Homes, LLC of Florida
Sewer Public Sewer
Water Public
Architectural Style Florida
Structure Type Block,Stone,Stucco
New Construction true
Construction Status Pre-Construction
Schools
Elementary Schools Villages Elem Of Lady Lake
Middle Schools Carver Middle
High Schools Leesburg High
Others
Pets Allowed Yes
Senior Community No
Ownership Fee Simple
Monthly Total Fees $134
Acceptable Financing Cash, Conventional, FHA, USDA Loan, VA Loan
Membership Fee Required Required
Listing Terms Cash, Conventional, FHA, USDA Loan, VA Loan
Special Listing Condition None


"My job is to find and attract mastery-based agents to the office, protect the culture, and make sure everyone is happy! "






