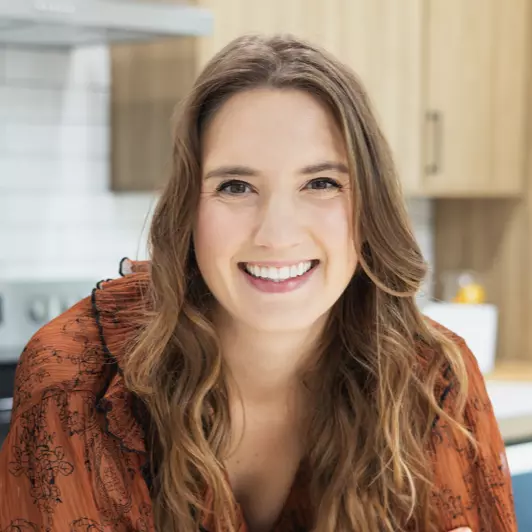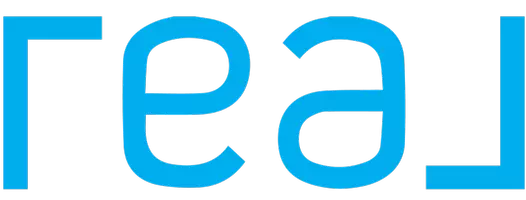
2 Beds
2 Baths
1,636 SqFt
2 Beds
2 Baths
1,636 SqFt
Open House
Sun Oct 05, 2:00am - 4:00pm
Key Details
Property Type Single Family Home
Sub Type Single Family Residence
Listing Status Active
Purchase Type For Sale
Square Footage 1,636 sqft
Price per Sqft $296
Subdivision Lakes Unit 2 Ph 4 Sec 2 The
MLS Listing ID TB8433649
Bedrooms 2
Full Baths 2
Construction Status Completed
HOA Fees $163/mo
HOA Y/N Yes
Annual Recurring Fee 1958.04
Year Built 1986
Annual Tax Amount $4,819
Lot Size 9,583 Sqft
Acres 0.22
Lot Dimensions 94 x 100'
Property Sub-Type Single Family Residence
Source Stellar MLS
Property Description
Step inside and you'll immediately feel the airiness. With over 1,600 square feet of living space and soaring vaulted ceilings, this two-bedroom, two-bath home exudes light, space, and effortless flow. The living and dining area has that open-concept energy, made even better by the crown molding, tile flooring, and natural light filtering in through double-pane windows dressed with sleek window treatments.
The galley kitchen is located between the dining room and a separate breakfast nook which is big enough to be an office. You have water views from both dining areas and the adjacent family room, which opens onto the back deck.
The primary suite is generously sized with a walk-in closet, and the en-suite bathroom. The second bedroom and hall bath are on the other side of the house, for a split-bedroom layout. Inside laundry with utility sink. Two-car spacious garage with double driveway for off-street parking. Low maintenance HOA $163.17/mo provides pool, clubhouse, lawn irrigation and maintenance. Easy approach to PIE and TPA airports.
Location
State FL
County Pinellas
Community Lakes Unit 2 Ph 4 Sec 2 The
Area 33762 - Clearwater
Direction N
Rooms
Other Rooms Florida Room, Inside Utility
Interior
Interior Features Ceiling Fans(s), Crown Molding, Living Room/Dining Room Combo, Primary Bedroom Main Floor, Vaulted Ceiling(s), Walk-In Closet(s), Window Treatments
Heating Central, Electric
Cooling Central Air
Flooring Tile
Furnishings Negotiable
Fireplace false
Appliance Dishwasher, Disposal, Dryer, Electric Water Heater, Kitchen Reverse Osmosis System, Microwave, Range, Refrigerator, Washer
Laundry Laundry Room
Exterior
Exterior Feature Sidewalk, Sliding Doors
Parking Features Driveway, Garage Door Opener, Off Street
Garage Spaces 2.0
Community Features Buyer Approval Required, Clubhouse, Pool
Utilities Available Cable Connected, Electricity Connected, Sewer Connected, Sprinkler Recycled, Water Connected
Amenities Available Clubhouse, Pool
Waterfront Description Pond
View Y/N Yes
View Water
Roof Type Tile
Porch Deck, Rear Porch
Attached Garage true
Garage true
Private Pool No
Building
Lot Description Corner Lot, Paved
Entry Level One
Foundation Slab
Lot Size Range 0 to less than 1/4
Sewer Public Sewer
Water Public
Architectural Style Contemporary
Structure Type Block
New Construction false
Construction Status Completed
Schools
Elementary Schools Pinellas Central Elem-Pn
Middle Schools Fitzgerald Middle-Pn
High Schools Pinellas Park High-Pn
Others
Pets Allowed Yes
HOA Fee Include Pool
Senior Community No
Ownership Fee Simple
Monthly Total Fees $163
Acceptable Financing Cash, Conventional, FHA, VA Loan
Membership Fee Required Optional
Listing Terms Cash, Conventional, FHA, VA Loan
Special Listing Condition None
Virtual Tour https://www.zillow.com/view-imx/c7c8cadd-67b6-4ab0-accd-40b8bd0e790d?setAttribution=mls&wl=true&initialViewType=pano&utm_source=dashboard


"My job is to find and attract mastery-based agents to the office, protect the culture, and make sure everyone is happy! "






