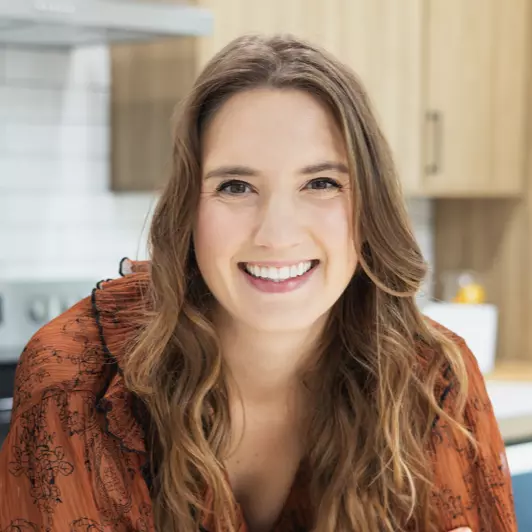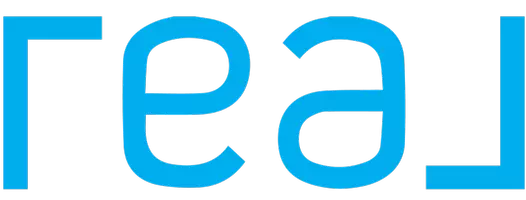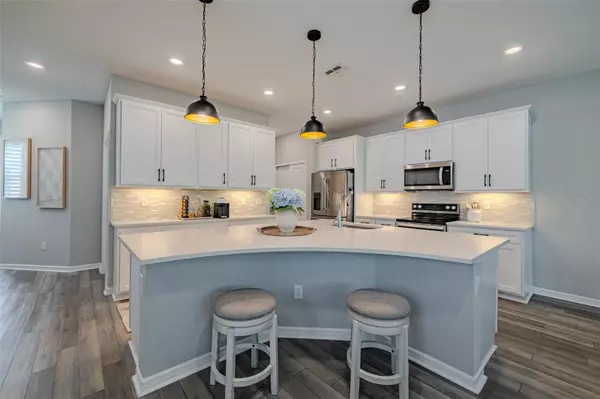
3 Beds
3 Baths
1,895 SqFt
3 Beds
3 Baths
1,895 SqFt
Open House
Sat Oct 04, 12:00pm - 2:00pm
Key Details
Property Type Townhouse
Sub Type Townhouse
Listing Status Active
Purchase Type For Sale
Square Footage 1,895 sqft
Price per Sqft $277
Subdivision Shoreline Rep
MLS Listing ID TB8432404
Bedrooms 3
Full Baths 2
Half Baths 1
HOA Fees $330/mo
HOA Y/N Yes
Annual Recurring Fee 3960.0
Year Built 2022
Annual Tax Amount $7,200
Lot Size 3,049 Sqft
Acres 0.07
Property Sub-Type Townhouse
Source Stellar MLS
Property Description
Step inside to discover a bright, open interior filled with natural light. The open-concept layout seamlessly connects the living, dining, and kitchen areas, creating an inviting space for everyday living and entertaining. High ceilings, expansive windows, and tasteful finishes elevate the home's contemporary style. The chef's kitchen is a true centerpiece, featuring sleek quartz countertops, stainless steel appliances, upgraded 42-inch cabinets, and abundant storage. At the heart of it all is a stunning oversized island—ideal for casual breakfasts, family gatherings, or hosting unforgettable dinner parties. Upstairs, retreat to the spacious primary suite with a walk-in closet and spa-like ensuite bath. Additional bedrooms provide flexibility for guests, a home office, or hobbies. Enjoy your morning coffee or evening cocktail on the private patio, where extra lawn space and no shared walls on one side ensure enhanced privacy. Plantation shutters throughout, along with motorized blinds on the sliding doors, add both style and function.
With its prime location, thoughtful upgrades, and modern design, this townhome is the perfect place to experience the best of St. Petersburg living.
Location
State FL
County Pinellas
Community Shoreline Rep
Area 33716 - St Pete
Direction NE
Interior
Interior Features Ceiling Fans(s)
Heating Central
Cooling Central Air
Flooring Carpet, Ceramic Tile
Fireplace false
Appliance Dishwasher, Microwave, Range
Laundry Inside, Laundry Room, Upper Level
Exterior
Exterior Feature Sidewalk, Sliding Doors
Garage Spaces 2.0
Community Features Dog Park, Gated Community - No Guard
Utilities Available Cable Available, Electricity Connected
Roof Type Shingle
Attached Garage true
Garage true
Private Pool No
Building
Story 2
Entry Level Two
Foundation Slab
Lot Size Range 0 to less than 1/4
Sewer Public Sewer
Water Public
Structure Type Block
New Construction false
Others
Pets Allowed Breed Restrictions
HOA Fee Include Maintenance Grounds,Private Road
Senior Community No
Ownership Fee Simple
Monthly Total Fees $330
Acceptable Financing Cash, Conventional, FHA, VA Loan
Membership Fee Required Required
Listing Terms Cash, Conventional, FHA, VA Loan
Special Listing Condition None


"My job is to find and attract mastery-based agents to the office, protect the culture, and make sure everyone is happy! "






