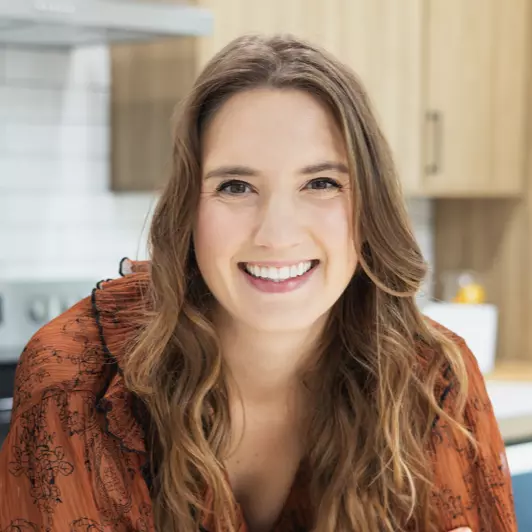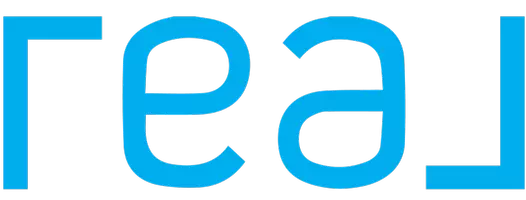
3 Beds
2 Baths
1,640 SqFt
3 Beds
2 Baths
1,640 SqFt
Key Details
Property Type Single Family Home
Sub Type Single Family Residence
Listing Status Active
Purchase Type For Sale
Square Footage 1,640 sqft
Price per Sqft $225
Subdivision B & D Hawkstone Ph I
MLS Listing ID TB8429006
Bedrooms 3
Full Baths 2
HOA Fees $36/qua
HOA Y/N Yes
Annual Recurring Fee 147.0
Year Built 2020
Annual Tax Amount $7,474
Lot Size 5,227 Sqft
Acres 0.12
Property Sub-Type Single Family Residence
Source Stellar MLS
Property Description
Welcome to your dream home in the heart of Hawkstone — one of the area's most sought-after neighborhoods, known for its top-rated schools, vibrant community, and unbeatable lifestyle amenities.
Built in 2020, this beautifully maintained 3-bedroom, 2-bath home offers the perfect balance of modern design, comfort, and convenience. From the moment you walk in, you'll be impressed by the open floor plan, abundant natural light, and thoughtfully curated finishes throughout.
The spacious living and dining areas flow effortlessly into a contemporary kitchen — ideal for both everyday living and entertaining. Tucked away for privacy, the primary suite features a custom walk-in closet and a sleek en-suite bathroom designed for relaxation and functionality.
Enjoy the added convenience of a dedicated laundry room and energy-efficient construction for lower utility costs.
Step outside to your private backyard retreat, where a tranquil conservation pond/lake sets the scene for stunning sunsets and peaceful mornings. With no rear neighbors and spectacular views, this outdoor space is a true sanctuary.
Located just steps from incredible community amenities including a resort-style pool, pickleball courts, and a dog park, you'll enjoy an active lifestyle with everything you need just a short walk away.
This is more than just a house — it's a place to live, relax, and thrive.
Don't miss your chance to own in Hawkstone. Schedule your private showing today!
Location
State FL
County Hillsborough
Community B & D Hawkstone Ph I
Area 33547 - Lithia
Zoning PD
Rooms
Other Rooms Inside Utility
Interior
Interior Features Ceiling Fans(s), High Ceilings, Kitchen/Family Room Combo, Living Room/Dining Room Combo, Open Floorplan, Primary Bedroom Main Floor, Stone Counters, Thermostat, Walk-In Closet(s), Window Treatments
Heating Central
Cooling Central Air
Flooring Carpet, Luxury Vinyl
Fireplace false
Appliance Dishwasher, Disposal, Dryer, Gas Water Heater, Microwave, Range, Refrigerator, Washer, Water Softener
Laundry Inside, Laundry Room
Exterior
Exterior Feature Rain Gutters, Sidewalk, Sliding Doors
Parking Features Driveway, Garage Door Opener
Garage Spaces 2.0
Community Features Dog Park, Playground, Pool
Utilities Available Natural Gas Connected, Public
Amenities Available Pickleball Court(s), Playground, Pool
Waterfront Description Pond
View Y/N Yes
View Water
Roof Type Shingle
Porch Covered, Rear Porch
Attached Garage true
Garage true
Private Pool No
Building
Lot Description Conservation Area, Landscaped, Sloped
Entry Level One
Foundation Slab
Lot Size Range 0 to less than 1/4
Sewer Public Sewer
Water Public
Architectural Style Contemporary
Structure Type Block
New Construction false
Schools
Elementary Schools Pinecrest-Hb
Middle Schools Barrington Middle
High Schools Newsome-Hb
Others
Pets Allowed Yes
Senior Community No
Ownership Fee Simple
Monthly Total Fees $12
Acceptable Financing Cash, Conventional, FHA, Owner Financing, VA Loan
Membership Fee Required Required
Listing Terms Cash, Conventional, FHA, Owner Financing, VA Loan
Special Listing Condition None
Virtual Tour https://www.propertypanorama.com/instaview/stellar/TB8429006


"My job is to find and attract mastery-based agents to the office, protect the culture, and make sure everyone is happy! "






