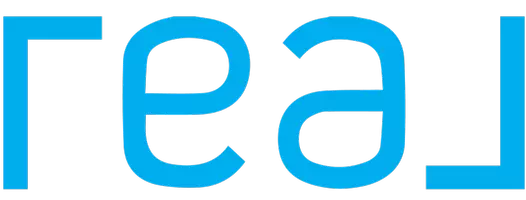2 Beds
2 Baths
1,226 SqFt
2 Beds
2 Baths
1,226 SqFt
Key Details
Property Type Single Family Home
Sub Type Single Family Residence
Listing Status Active
Purchase Type For Sale
Square Footage 1,226 sqft
Price per Sqft $203
Subdivision Weybourne Landing
MLS Listing ID OM704846
Bedrooms 2
Full Baths 2
HOA Fees $220/mo
HOA Y/N Yes
Annual Recurring Fee 2649.0
Year Built 2020
Annual Tax Amount $1,882
Lot Size 5,662 Sqft
Acres 0.13
Lot Dimensions 42X130
Property Sub-Type Single Family Residence
Source Stellar MLS
Property Description
Location
State FL
County Marion
Community Weybourne Landing
Area 34481 - Ocala
Zoning PUD
Interior
Interior Features Built-in Features, Ceiling Fans(s), Primary Bedroom Main Floor, Smart Home, Stone Counters, Thermostat, Walk-In Closet(s), Window Treatments
Heating Natural Gas
Cooling Central Air
Flooring Luxury Vinyl
Fireplace false
Appliance Dishwasher, Disposal, Dryer, Range, Refrigerator, Washer
Laundry Inside, Laundry Room
Exterior
Exterior Feature Rain Gutters
Parking Features Driveway
Garage Spaces 2.0
Community Features Buyer Approval Required, Clubhouse, Community Mailbox, Deed Restrictions, Dog Park, Gated Community - No Guard, Playground, Pool, Special Community Restrictions
Utilities Available Cable Available, Electricity Connected, Natural Gas Connected, Sewer Connected, Water Connected
Roof Type Shingle
Porch Covered, Patio, Rear Porch, Screened
Attached Garage true
Garage true
Private Pool No
Building
Lot Description Cleared, Landscaped, Paved
Entry Level One
Foundation Slab
Lot Size Range 0 to less than 1/4
Sewer Private Sewer
Water Private
Structure Type Block,Concrete,Stucco
New Construction false
Others
Pets Allowed Cats OK, Dogs OK, Number Limit, Yes
Senior Community Yes
Ownership Fee Simple
Monthly Total Fees $220
Acceptable Financing Cash, Conventional
Membership Fee Required Required
Listing Terms Cash, Conventional
Num of Pet 3
Special Listing Condition None
Virtual Tour https://www.youtube.com/watch?v=GeIjBxF7trc

"My job is to find and attract mastery-based agents to the office, protect the culture, and make sure everyone is happy! "






