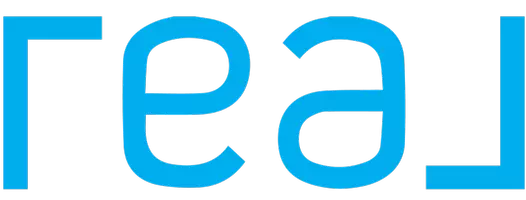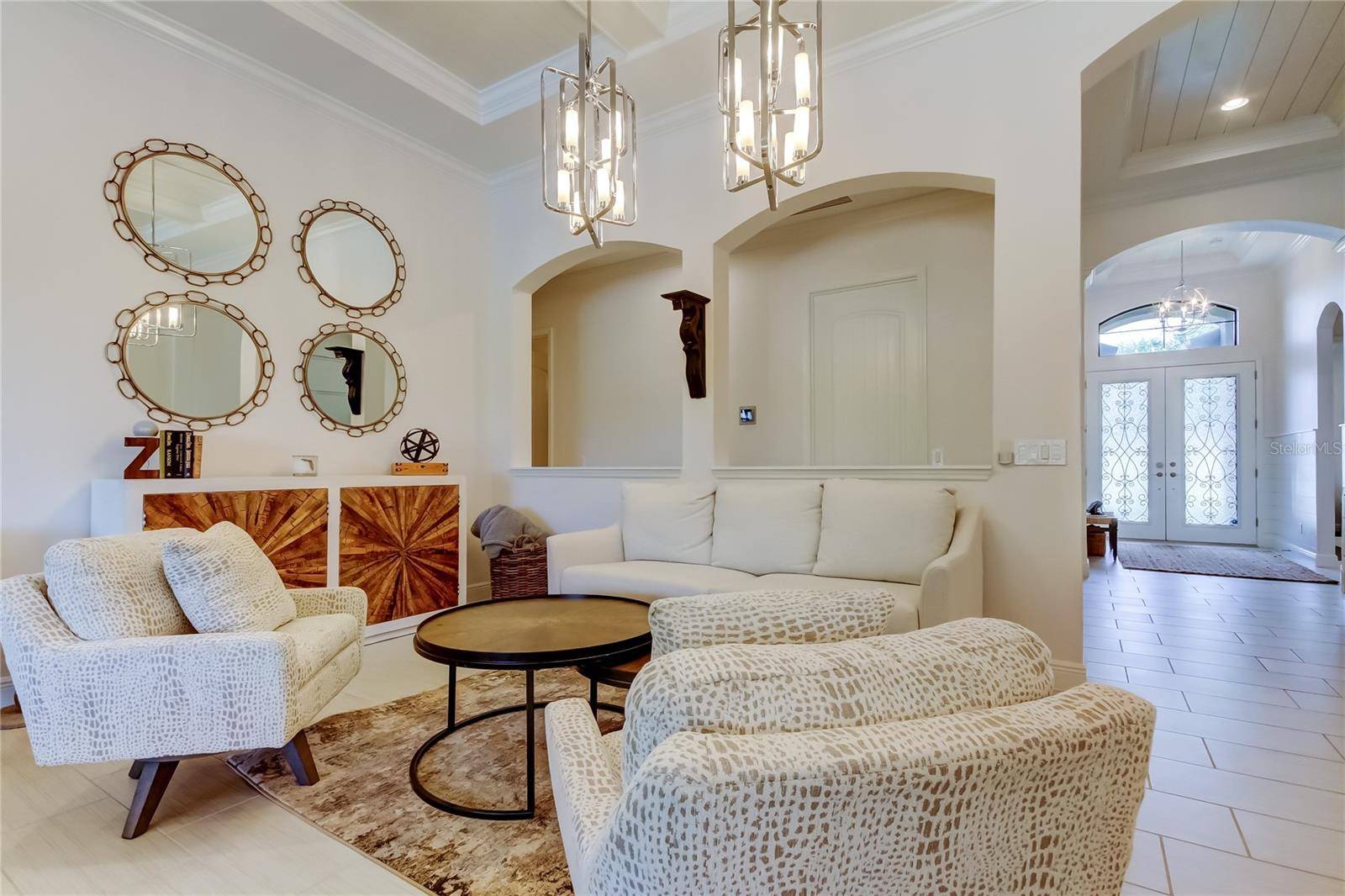4 Beds
3 Baths
2,700 SqFt
4 Beds
3 Baths
2,700 SqFt
OPEN HOUSE
Sat Jul 05, 11:00am - 1:00pm
Key Details
Property Type Single Family Home
Sub Type Single Family Residence
Listing Status Active
Purchase Type For Sale
Square Footage 2,700 sqft
Price per Sqft $425
Subdivision Starkey Ranch Prcl F Ph 1
MLS Listing ID TB8403115
Bedrooms 4
Full Baths 3
HOA Fees $330/qua
HOA Y/N Yes
Annual Recurring Fee 1405.0
Year Built 2020
Annual Tax Amount $16,406
Lot Size 10,454 Sqft
Acres 0.24
Property Sub-Type Single Family Residence
Source Stellar MLS
Property Description
Step inside through upgraded level 5 double leaded-glass front doors and be greeted by soaring 12-foot ceilings, tray ceilings with crown molding, 8-foot interior doors, and 14-foot sliding glass doors that flood the home with natural light. The gourmet kitchen is a chef's dream, featuring Timberlake Sonoma maple espresso cabinetry, level 5 Delicatus granite countertops, GE Profile appliances including a 36” natural gas cooktop with a cabinet bump-out, handcrafted glass tile backsplash, and custom plantation shutters in the dinette area.
The open-concept grand room and kitchen flow seamlessly into the extended screened lanai and pool—making it ideal for entertaining. Enjoy morning coffee or evening gatherings in your backyard oasis, which includes a newly built saltwater pool, surrounded by ample green space and breathtaking views of both water and conservation.
All secondary bedrooms feature engineered bamboo flooring and upgraded finishes. One bedroom includes a bay window with plantation shutters—perfect as a home office or distance learning space. The fourth bedroom, tucked away with its own en-suite bath, is ideal for guests, teens, or in-laws. The massive owner's suite is a private retreat, offering a large sitting area, upgraded carpeting, custom window coverings, an extended lanai door option, a deluxe walk-in shower with quartz counters, and a truly enormous walk-in closet with custom built-ins.
Additional features include designer tile throughout the main living areas, Lutron dimmable lighting, upgraded lighting fixtures, a 1-year-new washer and dryer, and extensive storage throughout.
Located in the heart of Starkey Ranch—an award-winning master-planned community offering miles of trails, parks, playgrounds, top-rated K-8 schools, and lively dining—this home offers the privacy of a gated neighborhood with direct access to everything that makes Starkey Ranch one of Tampa Bay's premier places to live.
Don't miss the chance to call this move-in-ready luxury home yours!
Location
State FL
County Pasco
Community Starkey Ranch Prcl F Ph 1
Area 33556 - Odessa
Zoning MPUD
Interior
Interior Features Built-in Features, Ceiling Fans(s), Chair Rail, Coffered Ceiling(s), Crown Molding, Open Floorplan, Primary Bedroom Main Floor, Solid Wood Cabinets, Stone Counters
Heating Central
Cooling Central Air
Flooring Carpet, Hardwood, Tile
Fireplace false
Appliance Dishwasher, Microwave, Range, Range Hood, Refrigerator
Laundry Inside
Exterior
Exterior Feature Hurricane Shutters, Sidewalk, Sliding Doors
Garage Spaces 3.0
Pool In Ground
Community Features Community Mailbox, Deed Restrictions, Dog Park, Gated Community - No Guard, Golf Carts OK, Park, Playground, Pool, Sidewalks
Utilities Available Electricity Connected, Natural Gas Connected, Water Connected
Amenities Available Clubhouse, Fence Restrictions, Gated, Park, Playground, Pool, Trail(s)
View Y/N Yes
View Trees/Woods, Water
Roof Type Tile
Porch Covered, Patio, Screened
Attached Garage true
Garage true
Private Pool Yes
Building
Entry Level One
Foundation Slab
Lot Size Range 0 to less than 1/4
Sewer Public Sewer
Water Public
Structure Type Block
New Construction false
Schools
Elementary Schools Starkey Ranch K-8
Middle Schools Starkey Ranch K-8
High Schools Sunlake High School-Po
Others
Pets Allowed Yes
HOA Fee Include Common Area Taxes,Pool,Private Road,Trash
Senior Community No
Ownership Fee Simple
Monthly Total Fees $117
Acceptable Financing Cash, Conventional, VA Loan
Membership Fee Required Required
Listing Terms Cash, Conventional, VA Loan
Special Listing Condition None
Virtual Tour https://www.propertypanorama.com/instaview/stellar/TB8403115

"My job is to find and attract mastery-based agents to the office, protect the culture, and make sure everyone is happy! "






