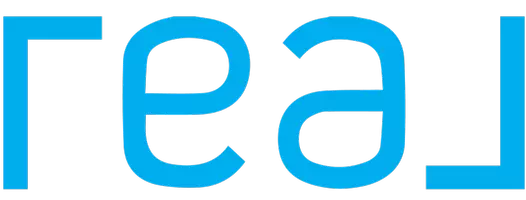2 Beds
2 Baths
1,004 SqFt
2 Beds
2 Baths
1,004 SqFt
Key Details
Property Type Condo
Sub Type Condominium
Listing Status Active
Purchase Type For Rent
Square Footage 1,004 sqft
Subdivision Turner Trace Unit Two Block 18 Revised
MLS Listing ID TB8383660
Bedrooms 2
Full Baths 2
HOA Y/N No
Year Built 1992
Lot Size 1,742 Sqft
Acres 0.04
Property Sub-Type Condominium
Source Stellar MLS
Property Description
Welcome to this beautifully maintained end-unit townhome located in the heart of Carrollwood, offering peaceful living in a serene community setting. This 2-bedroom, 2-bath home features tile flooring throughout, making it both stylish and easy to maintain.
Enjoy the spacious screened-in patio, perfect for relaxing or entertaining while taking in the quiet surroundings. The home comes with designated parking and offers plenty of natural light thanks to its end-unit position.
Community amenities include a refreshing community pool, ideal for enjoying sunny Florida days. Located just minutes from shopping, dining, and major roadways, this home offers the perfect balance of tranquility and convenience.
Don't miss out on this rare rental opportunity in one of Tampa's most desirable neighborhoods!
Location
State FL
County Hillsborough
Community Turner Trace Unit Two Block 18 Revised
Area 33624 - Tampa / Northdale
Interior
Interior Features Cathedral Ceiling(s), Ceiling Fans(s), Eat-in Kitchen, High Ceilings, Kitchen/Family Room Combo, Primary Bedroom Main Floor, Split Bedroom, Stone Counters, Thermostat, Vaulted Ceiling(s), Walk-In Closet(s), Window Treatments
Heating Central, Electric
Cooling Central Air
Flooring Carpet, Ceramic Tile
Furnishings Unfurnished
Fireplace false
Appliance Dishwasher, Disposal, Dryer, Microwave, Range, Refrigerator, Washer
Laundry Inside
Exterior
Exterior Feature Lighting, Sidewalk, Sliding Doors
Parking Features Covered, Guest
Pool Gunite, In Ground
Community Features Playground, Pool, Sidewalks
Utilities Available BB/HS Internet Available, Cable Available, Sewer Connected
Amenities Available Playground
Porch Deck, Patio, Porch, Screened
Garage false
Private Pool No
Building
Lot Description Cul-De-Sac, In County, Near Public Transit, Sidewalk
Story 1
Entry Level One
Water Public
New Construction false
Schools
Elementary Schools Essrig-Hb
Middle Schools Hill-Hb
High Schools Gaither-Hb
Others
Pets Allowed Breed Restrictions, Yes
Senior Community No
Pet Size Small (16-35 Lbs.)
Membership Fee Required Required
Num of Pet 1
Virtual Tour https://www.propertypanorama.com/instaview/stellar/TB8383660

"My job is to find and attract mastery-based agents to the office, protect the culture, and make sure everyone is happy! "






