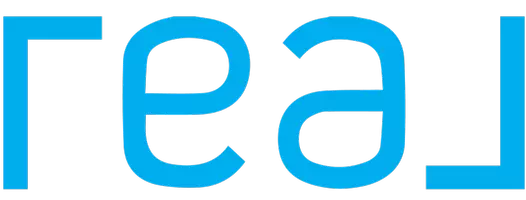3 Beds
3 Baths
2,115 SqFt
3 Beds
3 Baths
2,115 SqFt
OPEN HOUSE
Fri May 16, 11:00am - 2:00pm
Sun May 18, 12:00pm - 3:00pm
Key Details
Property Type Townhouse
Sub Type Townhouse
Listing Status Active
Purchase Type For Sale
Square Footage 2,115 sqft
Price per Sqft $366
Subdivision Bungalow City Add
MLS Listing ID TB8385429
Bedrooms 3
Full Baths 2
Half Baths 1
HOA Y/N No
Originating Board Stellar MLS
Year Built 2015
Annual Tax Amount $11,561
Lot Size 3,484 Sqft
Acres 0.08
Lot Dimensions 27x135
Property Sub-Type Townhouse
Property Description
The open-concept layout creates an inviting atmosphere ideal for both daily living and entertaining. At the heart of the home is a gourmet kitchen featuring 42" upper cabinets, stone countertops, stainless steel appliances, and a spacious walk-in pantry with custom shelving—perfect for the avid home chef.
The bright and airy living and dining spaces flow seamlessly to the outdoors, where a large screened-in lanai with a relaxing hot tub awaits. The fully fenced backyard offers privacy and plenty of space for gatherings, play, or peaceful evenings at home.
Upstairs, you'll find a spacious primary suite complete with a luxurious en-suite bath featuring dual vanities, a soaking tub, and a walk-in shower. Secondary bedrooms are generously sized with ample closet space—ideal for family, guests, or home office needs. For added convenience, the laundry room is thoughtfully located on the second floor, making laundry day easier and more efficient.
Located just minutes from Tampa International Airport, International Plaza, Raymond James Stadium, and top-tier shopping and dining. Enjoy quick access to downtown Tampa, the lively SOHO district, and MacDill Air Force Base—this home offers the perfect combination of luxury, comfort, and convenience.
Don't miss your opportunity to make this exceptional home your own—schedule your private showing today!
Location
State FL
County Hillsborough
Community Bungalow City Add
Area 33609 - Tampa / Palma Ceia
Zoning RM-16
Rooms
Other Rooms Inside Utility
Interior
Interior Features Ceiling Fans(s), Eat-in Kitchen, High Ceilings, Kitchen/Family Room Combo, Living Room/Dining Room Combo, Open Floorplan, Solid Surface Counters, Solid Wood Cabinets, Walk-In Closet(s)
Heating Central
Cooling Central Air
Flooring Ceramic Tile, Laminate
Furnishings Unfurnished
Fireplace false
Appliance Built-In Oven, Cooktop, Dishwasher, Microwave, Refrigerator
Laundry Inside, Upper Level
Exterior
Exterior Feature Sliding Doors
Parking Features Driveway
Garage Spaces 2.0
Community Features None
Utilities Available Cable Available, Electricity Available
Roof Type Built-Up
Porch Covered, Rear Porch, Screened
Attached Garage true
Garage true
Private Pool No
Building
Lot Description City Limits, In County, Level
Story 2
Entry Level Two
Foundation Slab
Lot Size Range 0 to less than 1/4
Sewer Public Sewer
Water Public
Architectural Style Contemporary
Structure Type Block,Stucco
New Construction false
Others
Pets Allowed Yes
HOA Fee Include None
Senior Community No
Ownership Fee Simple
Acceptable Financing Cash, Conventional, FHA, VA Loan
Listing Terms Cash, Conventional, FHA, VA Loan
Special Listing Condition None
Virtual Tour https://www.zillow.com/view-imx/f174c7b5-9a5b-4c39-9d00-4dd64a1a1db8?wl=true&setAttribution=mls&initialViewType=pano

"My job is to find and attract mastery-based agents to the office, protect the culture, and make sure everyone is happy! "






