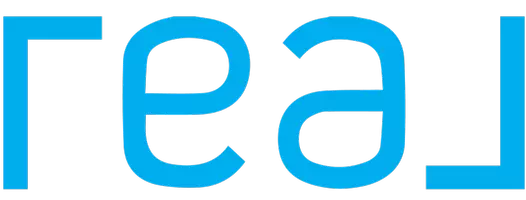2 Beds
2 Baths
1,121 SqFt
2 Beds
2 Baths
1,121 SqFt
Key Details
Property Type Single Family Home
Sub Type Villa
Listing Status Active
Purchase Type For Sale
Square Footage 1,121 sqft
Price per Sqft $254
Subdivision The Villages Of Sumter Villa De Leon
MLS Listing ID G5096389
Bedrooms 2
Full Baths 2
Construction Status Completed
HOA Y/N No
Originating Board Stellar MLS
Annual Recurring Fee 2388.0
Year Built 1998
Annual Tax Amount $2,742
Lot Size 3,484 Sqft
Acres 0.08
Property Sub-Type Villa
Property Description
Step inside to a screened lanai for you to enjoy your morning coffee and newspaper. The OPEN CONCEPT living area features wood-look luxury vinyl throughout. The living room/dining has sliding glass doors that lead to an awning covered area for grilling and eating The kitchen features granite counters, light cabinets with under-cabinet lighting, stainless appliances as well as a small desk. The primary bath has also been updated with all light fixtures, nice shower and has a built-in closet. The bedroom also features a nice size walk-in closet. The guest bedroom also has built-in cabinets for extra storage. The nice clean epoxy painted garage has room for a car and golf cartas well as electric screen for increased air enjoyment. You really need to see this home to appreciate all of the extra features. Call me to schedule an appointment today.
Location
State FL
County Sumter
Community The Villages Of Sumter Villa De Leon
Area 32162 - Lady Lake/The Villages
Zoning RESIDENTAL
Interior
Interior Features Built-in Features, Ceiling Fans(s), Living Room/Dining Room Combo, Open Floorplan, Primary Bedroom Main Floor, Walk-In Closet(s)
Heating Electric
Cooling Central Air
Flooring Luxury Vinyl
Fireplace false
Appliance Dishwasher, Dryer, Electric Water Heater, Microwave, Range
Laundry In Garage
Exterior
Exterior Feature Lighting, Sliding Doors
Garage Spaces 1.0
Community Features Community Mailbox, Fitness Center, Gated Community - Guard, Gated Community - No Guard, Golf Carts OK, Golf, Irrigation-Reclaimed Water, No Truck/RV/Motorcycle Parking, Playground, Pool, Racquetball, Restaurant, Sidewalks, Special Community Restrictions, Tennis Court(s), Wheelchair Access
Utilities Available Cable Available, Electricity Available
Roof Type Shingle
Porch Covered, Front Porch
Attached Garage true
Garage true
Private Pool No
Building
Lot Description In County, Landscaped, Private, Paved
Story 1
Entry Level One
Foundation Slab
Lot Size Range 0 to less than 1/4
Sewer Public Sewer
Water Public
Architectural Style Patio Home
Structure Type Vinyl Siding
New Construction false
Construction Status Completed
Others
Senior Community Yes
Ownership Fee Simple
Monthly Total Fees $199
Special Listing Condition None

"My job is to find and attract mastery-based agents to the office, protect the culture, and make sure everyone is happy! "






