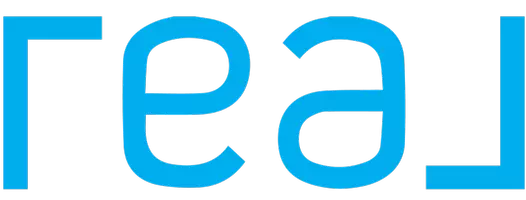3 Beds
2 Baths
2,036 SqFt
3 Beds
2 Baths
2,036 SqFt
Key Details
Property Type Single Family Home
Sub Type Single Family Residence
Listing Status Active
Purchase Type For Sale
Square Footage 2,036 sqft
Price per Sqft $235
Subdivision Hunters Rdg
MLS Listing ID W7874609
Bedrooms 3
Full Baths 2
HOA Fees $247/ann
HOA Y/N Yes
Originating Board Stellar MLS
Annual Recurring Fee 247.0
Year Built 1988
Annual Tax Amount $278
Lot Size 7,840 Sqft
Acres 0.18
Property Sub-Type Single Family Residence
Property Description
Major updates give peace of mind, including a new roof (2022), AC (2016), and hot water heater (2022). You'll also appreciate the whole-house water purification system, modern windows, irrigation system, and Ring security system included with the home. The garage offers pull-down attic access for extra storage, and the home has been freshly painted inside and out in recent years. As a bonus the outdoor TV, dry bar cabinet and outdoor refrigerator all convey—everything you need to enjoy Florida living from day one!
Home is conveniently located near shopping, top golf courses, beautiful beaches, and parks. This home checks all the boxes for location, comfort, and lifestyle.
Location
State FL
County Pasco
Community Hunters Rdg
Area 34655 - New Port Richey/Seven Springs/Trinity
Zoning R4
Interior
Interior Features Cathedral Ceiling(s), Ceiling Fans(s), Eat-in Kitchen, Living Room/Dining Room Combo, Open Floorplan, Skylight(s), Split Bedroom, Walk-In Closet(s)
Heating Central
Cooling Central Air
Flooring Carpet, Ceramic Tile, Wood
Fireplaces Type Living Room, Wood Burning
Fireplace true
Appliance Dishwasher, Dryer, Electric Water Heater, Range, Range Hood, Refrigerator, Washer, Water Softener
Laundry Laundry Room
Exterior
Exterior Feature Garden, Irrigation System, Outdoor Shower, Rain Gutters, Sidewalk
Garage Spaces 2.0
Fence Fenced, Vinyl
Pool Gunite, In Ground, Screen Enclosure
Community Features Deed Restrictions, Sidewalks
Utilities Available Electricity Connected, Street Lights, Underground Utilities
View Pool
Roof Type Shingle
Porch Covered, Rear Porch, Screened
Attached Garage true
Garage true
Private Pool Yes
Building
Lot Description Landscaped, Level, Sidewalk
Story 1
Entry Level One
Foundation Slab
Lot Size Range 0 to less than 1/4
Sewer Public Sewer
Water Public
Structure Type Block,Concrete,Stucco
New Construction false
Schools
Elementary Schools Longleaf Elementary-Po
Middle Schools River Ridge Middle-Po
High Schools River Ridge High-Po
Others
Pets Allowed Cats OK, Dogs OK, Yes
Senior Community No
Ownership Fee Simple
Monthly Total Fees $20
Acceptable Financing Cash, Conventional, FHA, VA Loan
Membership Fee Required Required
Listing Terms Cash, Conventional, FHA, VA Loan
Special Listing Condition None

"My job is to find and attract mastery-based agents to the office, protect the culture, and make sure everyone is happy! "






