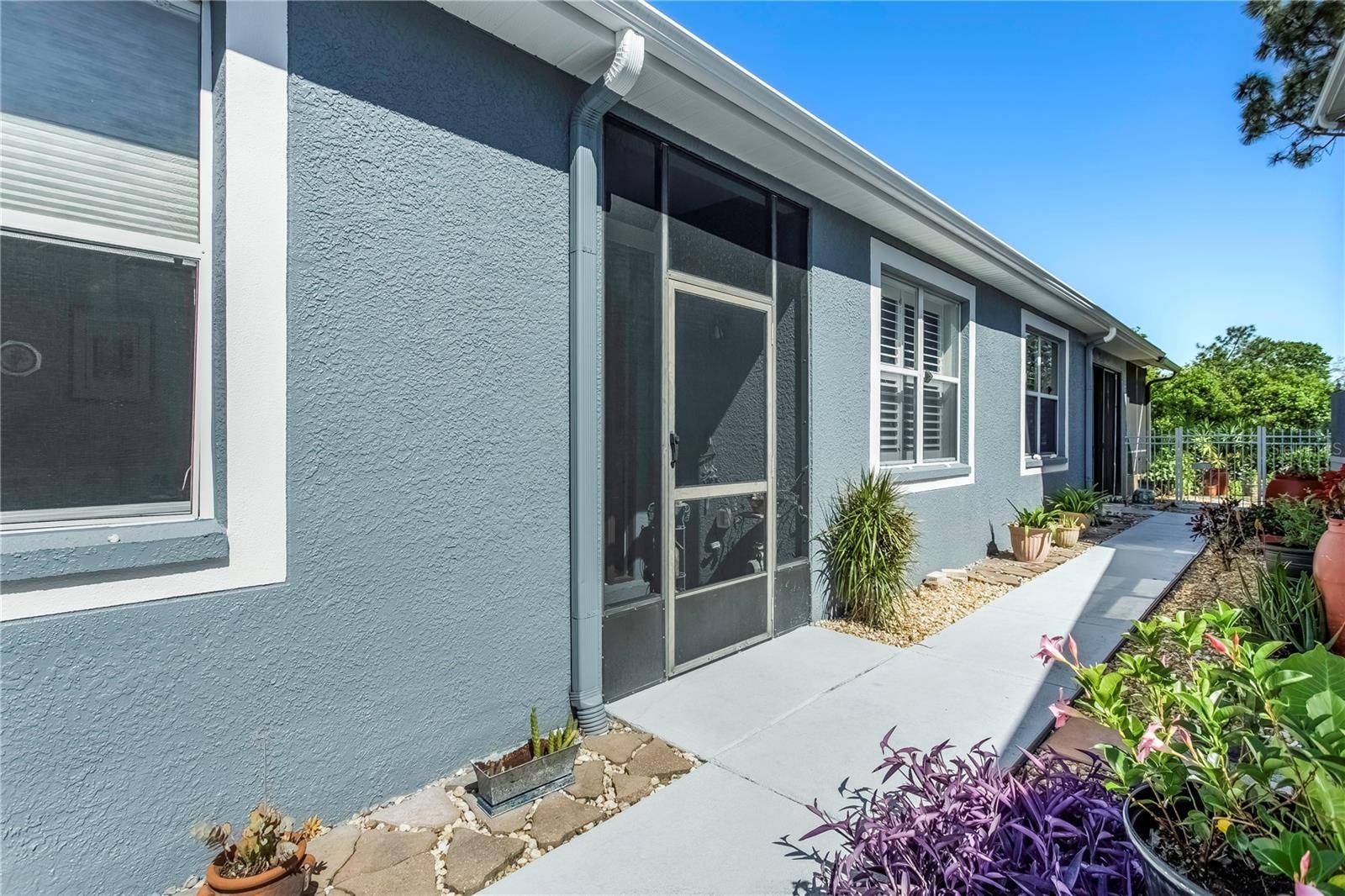3 Beds
2 Baths
1,832 SqFt
3 Beds
2 Baths
1,832 SqFt
OPEN HOUSE
Sat Apr 26, 11:00am - 1:00pm
Key Details
Property Type Single Family Home
Sub Type Single Family Residence
Listing Status Active
Purchase Type For Sale
Square Footage 1,832 sqft
Price per Sqft $215
Subdivision Groves Ph 02
MLS Listing ID TB8374700
Bedrooms 3
Full Baths 2
HOA Fees $746/qua
HOA Y/N Yes
Originating Board Stellar MLS
Annual Recurring Fee 2984.32
Year Built 2004
Annual Tax Amount $5,140
Lot Size 5,227 Sqft
Acres 0.12
Property Sub-Type Single Family Residence
Property Description
Welcome to this meticulously maintained 3-bedroom, 2-bathroom home with a 2-car garage and an impressive 1,832 sq ft under air, including a stunning 13x14 sqft finished and enclosed Florida room for extra living space. Whether you're relaxing indoors or enjoying the serene outdoors, this home is built for comfort and peace.
Step out to your large private covered and screened-in lanai and take in the breathtaking water view, where nature and wildlife offer a calming backdrop to your day.
The home features a fenced side courtyard—perfect for gardening or a nice space for your dog—with fencing in both the front and rear yards.
Inside, enjoy a spacious open floor plan with an updated, light-filled kitchen complete with granite countertops, ample cabinetry, stainless steel appliances, and a breakfast nook. The kitchen flows effortlessly into a large living and dining area, which can also be used as one expansive great room, complete with plantation shutters for added elegance.
The master suite offers a walk-in closet with built-in shelving, an en-suite bathroom with dual sinks, and a walk-in shower. The split-bedroom layout ensures privacy for guests, with two generously sized guest bedrooms at the front of the home. The guest bathroom features a deluxe walk-in tub that also functions as a shower.
Located in a popular 55+ gated golf community, you'll enjoy an active lifestyle with access to a clubhouse featuring a restaurant, ballroom, fitness center, library, golf pro shop, and various social and travel clubs.
Outdoor amenities include:
18-hole golf course,
driving range, putting green
tennis & pickleball courts,
shuffleboard, bocce, garden area and the
dog park and more!
Just outside the community gates, you'll find everyday conveniences like Publix, restaurants, a hair & nail salon, bank, animal hospital, and more. Enjoy easy access to major roads, shopping, and dining.
Quarterly HOA includes:
Roof replacement,
Exterior painting,
Basic cable TV & internet and
Lawn mowing. ROOF replaced 2021.
Don't miss out on this rare opportunity to live in comfort, community, and style. Schedule your showing today!
Location
State FL
County Pasco
Community Groves Ph 02
Area 34637 - Land O Lakes
Zoning MPUD
Rooms
Other Rooms Florida Room
Interior
Interior Features Ceiling Fans(s), Eat-in Kitchen, High Ceilings, Living Room/Dining Room Combo, Open Floorplan, Primary Bedroom Main Floor, Solid Wood Cabinets, Split Bedroom, Stone Counters, Walk-In Closet(s)
Heating Central, Electric
Cooling Central Air
Flooring Laminate, Tile
Fireplace false
Appliance Disposal, Dryer, Microwave, Range, Refrigerator, Solar Hot Water, Washer, Water Softener
Laundry Inside
Exterior
Exterior Feature Courtyard, Irrigation System, Private Mailbox, Rain Gutters, Sidewalk, Sliding Doors, Sprinkler Metered
Garage Spaces 2.0
Community Features Association Recreation - Owned, Clubhouse, Deed Restrictions, Dog Park, Fitness Center, Gated Community - Guard, Golf Carts OK, Golf, Park, Pool, Restaurant, Sidewalks, Special Community Restrictions, Tennis Court(s)
Utilities Available Cable Connected, Electricity Connected, Fire Hydrant, Phone Available, Public, Sewer Connected, Sprinkler Meter, Street Lights, Underground Utilities, Water Connected
Amenities Available Clubhouse, Fence Restrictions, Fitness Center, Gated, Golf Course, Park, Pickleball Court(s), Pool, Recreation Facilities, Security, Shuffleboard Court, Spa/Hot Tub, Storage, Tennis Court(s)
View Y/N Yes
View Golf Course, Trees/Woods, Water
Roof Type Shingle
Porch Covered, Enclosed, Patio, Screened
Attached Garage true
Garage true
Private Pool No
Building
Lot Description In County, Landscaped, Level, Near Golf Course, Sidewalk, Paved
Story 1
Entry Level One
Foundation Slab
Lot Size Range 0 to less than 1/4
Sewer Public Sewer
Water Public
Architectural Style Contemporary
Structure Type Block,Stucco
New Construction false
Others
Pets Allowed Cats OK, Dogs OK, Number Limit
HOA Fee Include Guard - 24 Hour,Cable TV,Pool,Escrow Reserves Fund,Internet,Maintenance Grounds,Management,Recreational Facilities,Security
Senior Community Yes
Pet Size Large (61-100 Lbs.)
Ownership Fee Simple
Monthly Total Fees $248
Acceptable Financing Cash, Conventional, VA Loan
Membership Fee Required Required
Listing Terms Cash, Conventional, VA Loan
Num of Pet 2
Special Listing Condition None
Virtual Tour https://www.vanishingpointgalleries.com/p968274139/slideshow

"My job is to find and attract mastery-based agents to the office, protect the culture, and make sure everyone is happy! "






