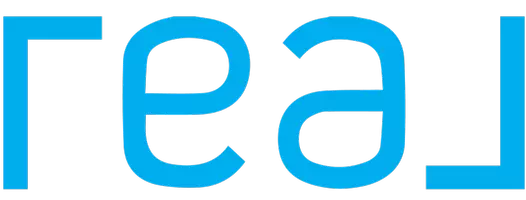4 Beds
2 Baths
2,852 SqFt
4 Beds
2 Baths
2,852 SqFt
Key Details
Property Type Single Family Home
Sub Type Single Family Residence
Listing Status Active
Purchase Type For Sale
Square Footage 2,852 sqft
Price per Sqft $227
Subdivision Northwood Estates
MLS Listing ID TB8348699
Bedrooms 4
Full Baths 2
HOA Fees $525/qua
HOA Y/N Yes
Originating Board Stellar MLS
Year Built 2022
Annual Tax Amount $7,520
Lot Size 8,276 Sqft
Acres 0.19
Lot Dimensions 70x120
Property Sub-Type Single Family Residence
Property Description
As you step inside, you'll immediately notice the open and airy feel created by the exposed beam ceiling, adding character and a touch of elegance to the living spaces. Every light fixture in the home has been replaced with new, contemporary fixtures, and ceiling fans have been added in all the bedrooms as well as the newly constructed screen porch. The outdoor space has been enhanced with a brand-new screen porch and a spacious concrete back patio, ideal for relaxing or entertaining. The extended third-car driveway has been designed to be straight, and the pavers throughout the property have been sealed for long-lasting appeal.
This home is also equipped with smart technology, including smart switches for the lights and outlet pathway lighting, ensuring both ease of use and energy efficiency. The whole-home, 9-stage water softener adds an extra layer of comfort and convenience by providing high-quality water throughout.
Inside, you'll find custom upgrades that enhance the home's functionality and appeal. The laundry room has been expertly redesigned, and the master bedroom features a beautifully customized closet, offering both style and storage. The pantry has also been reimagined for optimal organization and convenience.
The front yard has been refreshed with new landscaping, including vibrant plants, decorative rocks, and a striking palm tree, while new sections of grass complete the inviting curb appeal.
With its spacious layout, stunning exposed beam ceiling, and thoughtful updates, this home is perfect for families and those who love to entertain. The large backyard offers endless possibilities for outdoor activities, and the home's prime location makes it easy to access local shops, schools, and major roadways.
Don't miss the opportunity to call this upgraded gem your own. Schedule a tour today and see all the incredible features for yourself!
Location
State FL
County Hillsborough
Community Northwood Estates
Zoning PD
Interior
Interior Features Eat-in Kitchen, High Ceilings, In Wall Pest System, Open Floorplan, Stone Counters, Walk-In Closet(s)
Heating Central, Electric
Cooling Central Air
Flooring Carpet, Tile
Furnishings Unfurnished
Fireplace false
Appliance Built-In Oven, Dishwasher, Microwave, Range, Refrigerator
Laundry Inside, Laundry Room
Exterior
Exterior Feature Other, Sidewalk
Parking Features Driveway
Garage Spaces 3.0
Community Features Deed Restrictions
Utilities Available Public
Roof Type Shingle
Porch Covered, Front Porch, Patio, Screened
Attached Garage true
Garage true
Private Pool No
Building
Story 1
Entry Level One
Foundation Slab
Lot Size Range 0 to less than 1/4
Sewer Public Sewer
Water Public
Structure Type Block
New Construction false
Others
Pets Allowed Yes
Senior Community No
Ownership Fee Simple
Monthly Total Fees $175
Acceptable Financing Cash, Conventional, FHA, VA Loan
Membership Fee Required Required
Listing Terms Cash, Conventional, FHA, VA Loan
Special Listing Condition None
Virtual Tour https://www.propertypanorama.com/instaview/stellar/TB8348699

"My job is to find and attract mastery-based agents to the office, protect the culture, and make sure everyone is happy! "






