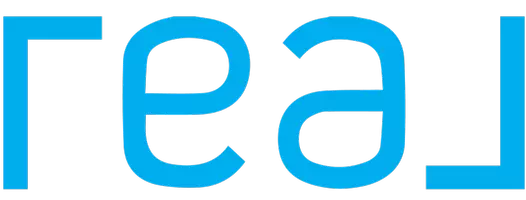2 Beds
2 Baths
1,448 SqFt
2 Beds
2 Baths
1,448 SqFt
Key Details
Property Type Single Family Home
Sub Type Single Family Residence
Listing Status Active
Purchase Type For Sale
Square Footage 1,448 sqft
Price per Sqft $193
Subdivision Hudson
MLS Listing ID TB8347666
Bedrooms 2
Full Baths 2
Construction Status Fixer
HOA Y/N No
Year Built 1937
Annual Tax Amount $4,310
Lot Size 9,583 Sqft
Acres 0.22
Property Sub-Type Single Family Residence
Source Stellar MLS
Property Description
Location
State FL
County Pasco
Community Hudson
Area 34667 - Hudson/Bayonet Point/Port Richey
Zoning RMH
Rooms
Other Rooms Florida Room, Formal Dining Room Separate, Formal Living Room Separate
Interior
Interior Features Built-in Features, Ceiling Fans(s), Crown Molding, Living Room/Dining Room Combo, Solid Wood Cabinets
Heating Central
Cooling Central Air
Flooring Carpet, Wood
Fireplaces Type Wood Burning
Furnishings Negotiable
Fireplace true
Appliance Dishwasher, Range, Refrigerator, Tankless Water Heater, Washer
Laundry Inside
Exterior
Exterior Feature Storage
Parking Features Covered, Driveway, Workshop in Garage
Fence Chain Link, Fenced
Utilities Available Electricity Connected, Sewer Connected
View Trees/Woods
Roof Type Metal
Porch Front Porch, Rear Porch
Attached Garage false
Garage false
Private Pool No
Building
Lot Description Paved
Story 1
Entry Level One
Foundation Crawlspace
Lot Size Range 0 to less than 1/4
Sewer Public Sewer
Water Well
Architectural Style Craftsman, Tudor
Structure Type Block
New Construction false
Construction Status Fixer
Schools
Elementary Schools Hudson Elementary-Po
Middle Schools Hudson Middle-Po
High Schools Hudson High-Po
Others
Pets Allowed Yes
Senior Community No
Ownership Fee Simple
Acceptable Financing Cash, Conventional, Other
Listing Terms Cash, Conventional, Other
Special Listing Condition None
Virtual Tour https://www.propertypanorama.com/instaview/stellar/TB8347666

"My job is to find and attract mastery-based agents to the office, protect the culture, and make sure everyone is happy! "






