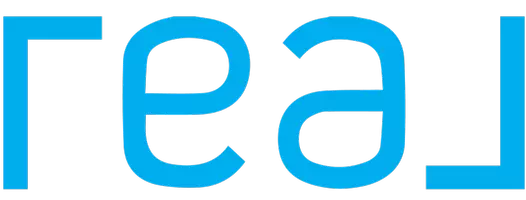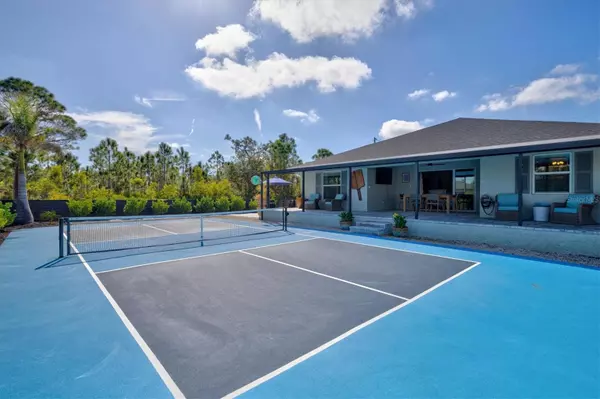3 Beds
2 Baths
1,679 SqFt
3 Beds
2 Baths
1,679 SqFt
Key Details
Property Type Single Family Home
Sub Type Single Family Residence
Listing Status Active
Purchase Type For Sale
Square Footage 1,679 sqft
Price per Sqft $327
Subdivision Port Charlotte Sec 058
MLS Listing ID N6136857
Bedrooms 3
Full Baths 2
Construction Status Completed
HOA Fees $120/ann
HOA Y/N Yes
Originating Board Stellar MLS
Annual Recurring Fee 120.0
Year Built 2022
Annual Tax Amount $5,004
Lot Size 10,018 Sqft
Acres 0.23
Lot Dimensions 125x80
Property Sub-Type Single Family Residence
Property Description
This stunning 3-bedroom, 2-bathroom home with a 3-car garage spans 1,679 square feet and was built in 2022 with upgrades inside and out. You won't find another home like this at this price offering a private pickleball court!
Designed with an open floor plan, the interior boasts a sleek white kitchen featuring shaker-style cabinets, matching stainless steel appliances, a walk-in pantry, granite countertops, and a custom tile backsplash. Vaulted ceilings in the main living area, custom accent walls, recessed lighting, designer light fixtures, ceiling fans, 5.25" base trim, tray ceilings with crown molding, and elegant curtains give this home a true model-home feel. The original owner has meticulously cared for this property, adding tasteful upgrades throughout.
The split-bedroom layout ensures privacy, with the primary suite tucked in the back corner while the two additional bedrooms are positioned in the front. The primary ensuite features a spacious walk-in closet, dual granite vanity with undermount sinks, and a custom-tiled walk-in shower. Durable plank tile flooring runs throughout the entire home—no carpet! A large interior laundry room adds convenience.
The oversized 3-car garage is a dream, offering epoxy flooring, overhead storage racks, built-in shelving, insulated garage doors, and even a mini-split AC to keep it cool year-round.
Step outside to your personal backyard retreat! The covered lanai has been extended with new brick pavers and an awning, creating a perfect shaded spot for grilling and entertaining. The real showstopper is the professionally installed pickleball and shuffleboard courts, set within a fully fenced backyard with lush privacy landscaping. Additional features include a separate space for RV or toy parking, a designated dog run, extra seating areas, a storage shed, seamless gutters, plantation shutters on the front windows, and custom landscaping with outdoor lighting. This home is also on public water and sewer!
Located in South Gulf Cove, a waterfront community in Port Charlotte, this home offers a relaxed Florida lifestyle with optional HOA fees of just $120 per year. Enjoy access to multiple boat ramps, world-class fishing, boating, and proximity to top-rated restaurants, pristine beaches, and major airports.
This one-of-a-kind property is truly irreplaceable at this price—schedule your showing today!
Location
State FL
County Charlotte
Community Port Charlotte Sec 058
Zoning RSF3.5
Rooms
Other Rooms Family Room, Great Room, Inside Utility
Interior
Interior Features Ceiling Fans(s), Crown Molding, Open Floorplan, Other, Primary Bedroom Main Floor, Solid Surface Counters, Split Bedroom, Thermostat, Tray Ceiling(s), Vaulted Ceiling(s), Walk-In Closet(s)
Heating Central, Electric
Cooling Central Air
Flooring Ceramic Tile
Furnishings Unfurnished
Fireplace false
Appliance Dishwasher, Disposal, Dryer, Electric Water Heater, Microwave, Range, Refrigerator, Washer
Laundry Inside, Laundry Room
Exterior
Exterior Feature Awning(s), Dog Run, Hurricane Shutters, Lighting, Private Mailbox, Sliding Doors
Parking Features Driveway, Garage Door Opener, Open, Other, Oversized, Parking Pad, RV Parking
Garage Spaces 3.0
Fence Chain Link
Utilities Available Cable Connected, Electricity Connected, Water Connected
Amenities Available Pickleball Court(s)
Roof Type Shingle
Porch Covered, Enclosed, Front Porch, Patio, Porch, Rear Porch, Screened
Attached Garage true
Garage true
Private Pool No
Building
Lot Description FloodZone, In County, Near Golf Course, Near Marina, Paved
Entry Level One
Foundation Slab
Lot Size Range 0 to less than 1/4
Builder Name Snyder Construction
Sewer Public Sewer
Water Public
Architectural Style Florida
Structure Type Block
New Construction false
Construction Status Completed
Schools
Elementary Schools Myakka River Elementary
Middle Schools L.A. Ainger Middle
High Schools Lemon Bay High
Others
Pets Allowed Breed Restrictions, Yes
Senior Community No
Ownership Fee Simple
Monthly Total Fees $10
Acceptable Financing Cash, Conventional, FHA, VA Loan
Membership Fee Required Optional
Listing Terms Cash, Conventional, FHA, VA Loan
Special Listing Condition None
Virtual Tour https://my.matterport.com/show/?m=5HMMYqbBqgu&mls=1

"My job is to find and attract mastery-based agents to the office, protect the culture, and make sure everyone is happy! "






