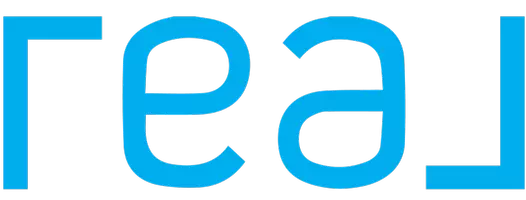3 Beds
2 Baths
2,258 SqFt
3 Beds
2 Baths
2,258 SqFt
OPEN HOUSE
Sat Mar 08, 10:00am - 3:00pm
Sun Mar 09, 10:00am - 3:00pm
Key Details
Property Type Single Family Home
Sub Type Single Family Residence
Listing Status Active
Purchase Type For Sale
Square Footage 2,258 sqft
Price per Sqft $387
Subdivision Port Charlotte Sec 093
MLS Listing ID TB8344160
Bedrooms 3
Full Baths 2
HOA Fees $120/ann
HOA Y/N Yes
Originating Board Stellar MLS
Annual Recurring Fee 120.0
Year Built 2019
Annual Tax Amount $10,648
Lot Size 10,018 Sqft
Acres 0.23
Lot Dimensions 80x125
Property Sub-Type Single Family Residence
Property Description
waterfront pool home in South Gulf Cove. This contemporary 3-bedroom, 2-
bathroom plus a bonus room home seamlessly blends indoor and outdoor living.
Upon entering the house, the open-plan living space boasts 12' coffered ceilings
with two walls of 10', zero-corner glass sliders that open to the 20'x12' covered
lanai and 13'x10' covered dining space. It features an outdoor fireplace, tongue
and groove ceiling finish and soffit lighting. The chef's kitchen is enhanced with
58” custom cabinetry, an oversized granite island, upgraded tile backsplash and
Bosch induction cooktop. The master suite is a sanctuary with lighted 10'
coffered ceilings and large sliding doors leading to the pool area. The master bath
has large double vanities and walk-thru shower. The 13'x9' walk-in closet has
custom closet organizers with doors to provide ample storage and organization.
The enclosed pool space includes a 19'x16' heated salt water pool with upgraded
pool finish and waterfall spa. The outdoor kitchen allows for easy entertaining
with grill, marine grade cabinet with granite countertop, sink and grill hood. The
lanai area has been extended 5' with an approved lot variance putting you that
much closer to the waterway. The backyard features a 30'x10' composite dock
with water and electric on site and an 80' concrete seawall. The house is storm
protected with roll down Kevelar screening that provides protection for your
furnishings from inclement weather and allows for privacy. The garage features a
mini-split air conditioned 11'x13' workspace that can be used as a workshop or
art studio. The InReach brand power lifts allow for ceiling storage without the
need to climb a ladder and the ADA compliant ramp provides for effortless access
to the home. The beautiful landscaping includes an enclosed canal irrigation
pump with the option to use city water. With no detail overlooked, this move-in
ready home has the perfect balance of luxury, entertaining space and security in
an unbeatable location. Call today to schedule your private showing and start
living the Florida lifestyle you have been looking for.
Location
State FL
County Charlotte
Community Port Charlotte Sec 093
Zoning RSF3.5
Rooms
Other Rooms Bonus Room, Great Room, Inside Utility
Interior
Interior Features Ceiling Fans(s), Coffered Ceiling(s), Eat-in Kitchen, High Ceilings, Kitchen/Family Room Combo, Living Room/Dining Room Combo, Open Floorplan, Primary Bedroom Main Floor, Solid Surface Counters, Solid Wood Cabinets, Stone Counters, Thermostat, Tray Ceiling(s), Walk-In Closet(s), Window Treatments
Heating Central, Electric
Cooling Central Air, Mini-Split Unit(s)
Flooring Ceramic Tile
Furnishings Unfurnished
Fireplace false
Appliance Built-In Oven, Cooktop, Dishwasher, Disposal, Dryer, Electric Water Heater, Exhaust Fan, Microwave, Range Hood
Laundry Inside, Laundry Room
Exterior
Exterior Feature Hurricane Shutters, Irrigation System, Lighting, Outdoor Grill, Outdoor Kitchen, Rain Gutters, Sliding Doors
Parking Features Driveway, Garage Door Opener, On Street, Workshop in Garage
Garage Spaces 2.0
Pool Fiber Optic Lighting, Gunite, Heated, In Ground, Lighting, Salt Water, Screen Enclosure, Tile
Community Features Clubhouse, Deed Restrictions, Golf Carts OK, Park, Playground, Sidewalks, Tennis Courts
Utilities Available BB/HS Internet Available, Cable Available, Electricity Connected, Fire Hydrant, Sewer Connected
Amenities Available Park, Playground, Tennis Court(s)
Waterfront Description Canal - Brackish
View Y/N Yes
Water Access Yes
Water Access Desc Bay/Harbor,Beach,Canal - Brackish,Gulf/Ocean,Gulf/Ocean to Bay,Intracoastal Waterway
View Water
Roof Type Shingle
Porch Covered, Front Porch, Patio, Screened
Attached Garage true
Garage true
Private Pool Yes
Building
Lot Description Drainage Canal, FloodZone, City Limits, In County, Level, Near Golf Course, Paved
Story 1
Entry Level One
Foundation Stem Wall
Lot Size Range 0 to less than 1/4
Sewer Public Sewer
Water Canal/Lake For Irrigation
Structure Type Block,Stucco
New Construction false
Others
Pets Allowed Yes
Senior Community No
Ownership Fee Simple
Monthly Total Fees $10
Acceptable Financing Cash, Conventional, FHA, VA Loan
Membership Fee Required Optional
Listing Terms Cash, Conventional, FHA, VA Loan
Special Listing Condition None
Virtual Tour https://www.propertypanorama.com/instaview/stellar/TB8344160

"My job is to find and attract mastery-based agents to the office, protect the culture, and make sure everyone is happy! "






