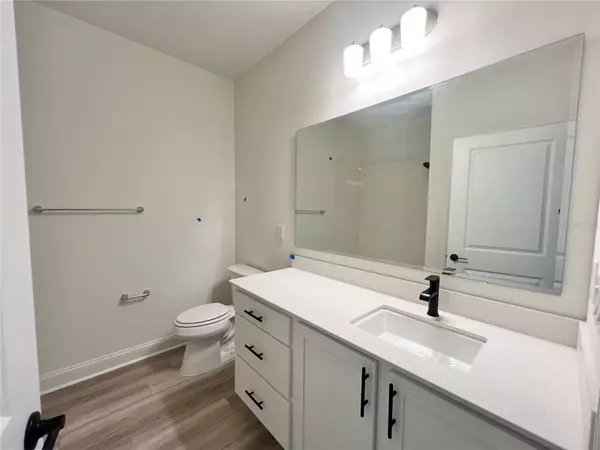
3 Beds
2 Baths
2,003 SqFt
3 Beds
2 Baths
2,003 SqFt
Key Details
Property Type Single Family Home
Sub Type Single Family Residence
Listing Status Active
Purchase Type For Sale
Square Footage 2,003 sqft
Price per Sqft $204
Subdivision Somerset
MLS Listing ID FC305565
Bedrooms 3
Full Baths 2
HOA Fees $456/ann
HOA Y/N Yes
Originating Board Stellar MLS
Year Built 2024
Lot Size 5,227 Sqft
Acres 0.12
Property Description
Location
State FL
County Flagler
Community Somerset
Zoning SFR
Rooms
Other Rooms Den/Library/Office, Inside Utility
Interior
Interior Features Ceiling Fans(s), Primary Bedroom Main Floor, Smart Home, Solid Surface Counters, Tray Ceiling(s), Vaulted Ceiling(s), Walk-In Closet(s)
Heating Electric, Natural Gas
Cooling Central Air
Flooring Vinyl
Furnishings Unfurnished
Fireplace false
Appliance Dishwasher, Disposal, Exhaust Fan, Gas Water Heater, Range, Range Hood, Tankless Water Heater
Laundry Inside, Laundry Room
Exterior
Exterior Feature French Doors, Gray Water System, Irrigation System, Sidewalk, Sliding Doors
Garage Spaces 2.0
Community Features Pool
Utilities Available Cable Available, Electricity Available, Electricity Connected, Natural Gas Available, Natural Gas Connected, Public, Sewer Connected, Sprinkler Recycled, Street Lights, Underground Utilities, Water Available, Water Connected
Amenities Available Playground, Pool
View Y/N Yes
Roof Type Shingle
Porch Covered, Patio
Attached Garage true
Garage true
Private Pool No
Building
Lot Description Cleared, City Limits, Level, Sidewalk, Paved
Entry Level One
Foundation Slab
Lot Size Range 0 to less than 1/4
Builder Name KB HOME
Sewer Public Sewer
Water Public
Architectural Style Contemporary, Traditional
Structure Type Cement Siding,Wood Frame
New Construction true
Schools
Elementary Schools Belle Terre Elementary
Middle Schools Indian Trails Middle-Fc
High Schools Matanzas High
Others
Pets Allowed Yes
Senior Community No
Ownership Fee Simple
Monthly Total Fees $38
Acceptable Financing Cash, Conventional, FHA, VA Loan
Membership Fee Required Required
Listing Terms Cash, Conventional, FHA, VA Loan
Num of Pet 4
Special Listing Condition None


"My job is to find and attract mastery-based agents to the office, protect the culture, and make sure everyone is happy! "






