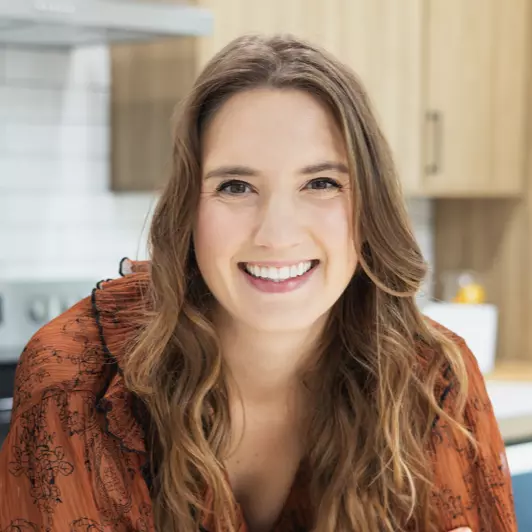
3 Beds
3 Baths
1,448 SqFt
3 Beds
3 Baths
1,448 SqFt
Key Details
Property Type Townhouse
Sub Type Townhouse
Listing Status Active
Purchase Type For Sale
Square Footage 1,448 sqft
Price per Sqft $195
Subdivision Island Club West Ph 2
MLS Listing ID O6254285
Bedrooms 3
Full Baths 3
HOA Fees $220/mo
HOA Y/N Yes
Originating Board Stellar MLS
Year Built 2002
Annual Tax Amount $2,699
Lot Size 871 Sqft
Acres 0.02
Property Description
The first floor welcomes you with an inviting open-concept layout, thoughtfully designed for entertaining and everyday living. Spacious common areas seamlessly connect, creating a bright and airy atmosphere. The living room, highlighted by expansive sliding doors, extends your living space to a private outdoor patio. Surrounded by a privacy fence, this outdoor area is perfect for hosting gatherings, enjoying quiet mornings, or unwinding in the evenings. A convenient laundry closet is located on this level for maximum efficiency.
Adding to its appeal is a versatile lockout or mother-in-law suite located on the first floor. This unique feature opens up endless possibilities: it can be rented separately for income or easily integrated into the main home to create an extra bedroom and bathroom, offering flexibility to suit your lifestyle or financial goals. This added income potential makes the property particularly attractive to investors or owners looking to offset costs.
Ascend the staircase to discover the thoughtfully designed second floor. At the end of the hallway awaits the luxurious master suite, a true sanctuary designed for ultimate relaxation. The master bathroom, bathed in natural light from its skylights, features a walk-in closet for storage, a soothing sunken tub that invites relaxation, and a private toilet room that enhances the spa-like retreat. This master suite promises to be your haven, offering both comfort and elegance.
Additionally, the second floor features a well-appointed bedroom perfect for family members, guests, or even as a home office space. This bedroom offers privacy and convenience, making it ideal for various uses.
Strategically located off US-27, between I-4 and Hwy 192, the property offers unparalleled convenience. Commuting is a breeze with easy access to major highways, making it simple to reach key destinations like Orlando’s theme parks, downtown attractions, or nearby cities. The location also puts you just minutes away from an array of shops, restaurants, pharmacies, and medical centers, ensuring that everything you need is within close proximity. Less than a mile from these amenities, your lifestyle will be marked by convenience and accessibility.
This two-story townhouse offers a harmonious balance between practicality and potential. Whether you’re hosting lively get-togethers, enjoying quiet family evenings, or maximizing rental income, this property adapts effortlessly to your needs. The lockout suite provides that extra edge for investors or those who love the idea of flexible living arrangements, making this home a standout choice in the market.
Don’t miss the chance to experience a property that caters to every aspect of modern living while offering a unique opportunity to generate income. Schedule your private showing today to explore the possibilities and see firsthand the quality, functionality, and lifestyle this home offers!
Location
State FL
County Polk
Community Island Club West Ph 2
Rooms
Other Rooms Attic, Family Room, Formal Dining Room Separate, Formal Living Room Separate, Interior In-Law Suite w/Private Entry
Interior
Interior Features Ceiling Fans(s), High Ceilings, PrimaryBedroom Upstairs
Heating Central, Electric
Cooling Central Air, Zoned
Flooring Tile
Furnishings Unfurnished
Fireplace false
Appliance Dishwasher, Dryer, Electric Water Heater, Exhaust Fan, Microwave, Range, Refrigerator, Washer
Laundry Electric Dryer Hookup, Laundry Room
Exterior
Exterior Feature Private Mailbox, Rain Gutters, Sidewalk, Sliding Doors, Tennis Court(s)
Community Features Clubhouse, Community Mailbox, Deed Restrictions, Dog Park, Fitness Center, Gated Community - No Guard, Golf Carts OK, Handicap Modified, Park, Playground, Pool, Sidewalks, Tennis Courts, Wheelchair Access
Utilities Available Cable Available, Electricity Available, Electricity Connected, Fiber Optics, Phone Available, Public, Sewer Connected, Street Lights, Water Available, Water Connected
Waterfront false
Roof Type Shingle
Garage false
Private Pool No
Building
Story 2
Entry Level Two
Foundation Slab
Lot Size Range 0 to less than 1/4
Sewer Public Sewer
Water Public
Structure Type Vinyl Siding,Wood Frame
New Construction false
Others
Pets Allowed Cats OK, Dogs OK
HOA Fee Include Pool,Maintenance Structure,Maintenance Grounds,Management,Recreational Facilities,Trash
Senior Community No
Ownership Fee Simple
Monthly Total Fees $220
Acceptable Financing Cash, Conventional, FHA, Other, Special Funding, USDA Loan, VA Loan
Membership Fee Required Required
Listing Terms Cash, Conventional, FHA, Other, Special Funding, USDA Loan, VA Loan
Num of Pet 2
Special Listing Condition None


"My job is to find and attract mastery-based agents to the office, protect the culture, and make sure everyone is happy! "






