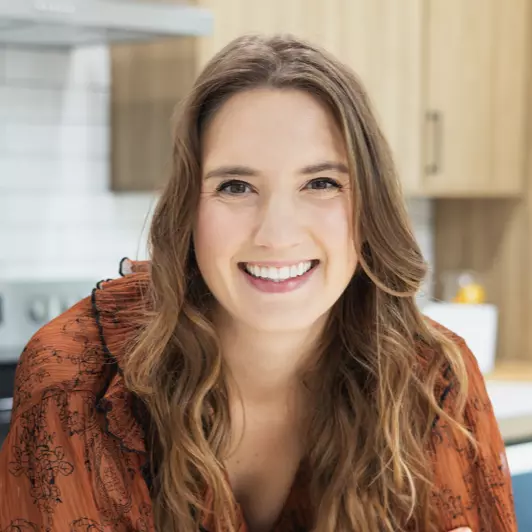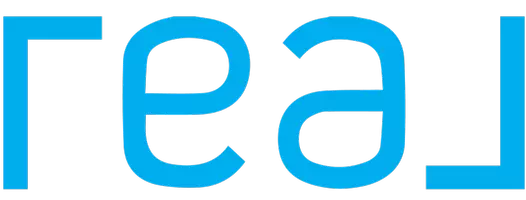
2 Beds
2 Baths
1,152 SqFt
2 Beds
2 Baths
1,152 SqFt
Key Details
Property Type Single Family Home
Sub Type Single Family Residence
Listing Status Pending
Purchase Type For Sale
Square Footage 1,152 sqft
Price per Sqft $312
Subdivision The Villages
MLS Listing ID G5088394
Bedrooms 2
Full Baths 2
HOA Y/N No
Originating Board Stellar MLS
Year Built 2014
Annual Tax Amount $2,711
Lot Size 3,920 Sqft
Acres 0.09
Property Description
Inside, the foyer boasts custom wood molding and the open concept layout offers a bright kitchen with neutral tones, a solar tube for extra light, a sleek glass backsplash, and cabinetry crowned with molding. A large breakfast bar with pendant lighting and accent molding, plus a closet pantry, ensure plenty of space for storage and seating. Over and under-cabinet lighting adds an elegant touch.
The open great room and dining area boast two sets of glass sliding doors that leads to the private courtyard, perfect for seamless indoor-outdoor living. The master en-suite features another set of glass sliding doors for easy access to the screened lanai, a walk-in closet, a vanity and glass-door walk-in shower. The extra bedroom is spacious, while the second bath offers a tub/shower combo and a nice-sized vanity with plenty of counter space.
Additional highlights include wood cornices above windows, ceiling fans, luxury vinyl flooring, stunning crown molding, and high ceilings throughout. The enclosed rear courtyard showcases maintenance-free stone landscaping beds accented by lush tropical bushes and painted concrete, making outdoor relaxation a breeze. Don’t miss this immaculate home! Schedule your private tour now.
Location
State FL
County Sumter
Community The Villages
Zoning RESIDENTIA
Interior
Interior Features Ceiling Fans(s), Crown Molding, High Ceilings, Open Floorplan, Skylight(s), Thermostat, Walk-In Closet(s), Window Treatments
Heating Central
Cooling Central Air
Flooring Carpet, Luxury Vinyl
Furnishings Unfurnished
Fireplace false
Appliance Dishwasher, Disposal, Dryer, Microwave, Range, Refrigerator, Washer
Laundry In Garage
Exterior
Exterior Feature Courtyard, Irrigation System
Garage Spaces 1.0
Community Features Clubhouse, Community Mailbox, Deed Restrictions, Dog Park, Golf Carts OK, Golf, Park, Playground, Pool
Utilities Available Public
Amenities Available Clubhouse, Fence Restrictions, Golf Course, Park, Pickleball Court(s), Pool, Recreation Facilities
Waterfront false
Roof Type Shingle
Porch Covered
Attached Garage true
Garage true
Private Pool No
Building
Lot Description Landscaped, Level, Near Golf Course, Private, Paved
Entry Level One
Foundation Slab
Lot Size Range 0 to less than 1/4
Sewer Public Sewer
Water Public
Architectural Style Courtyard
Structure Type Vinyl Siding
New Construction false
Others
Pets Allowed Yes
HOA Fee Include Recreational Facilities
Senior Community Yes
Ownership Fee Simple
Monthly Total Fees $195
Acceptable Financing Cash, Conventional, FHA, VA Loan
Membership Fee Required Optional
Listing Terms Cash, Conventional, FHA, VA Loan
Special Listing Condition None


"My job is to find and attract mastery-based agents to the office, protect the culture, and make sure everyone is happy! "






