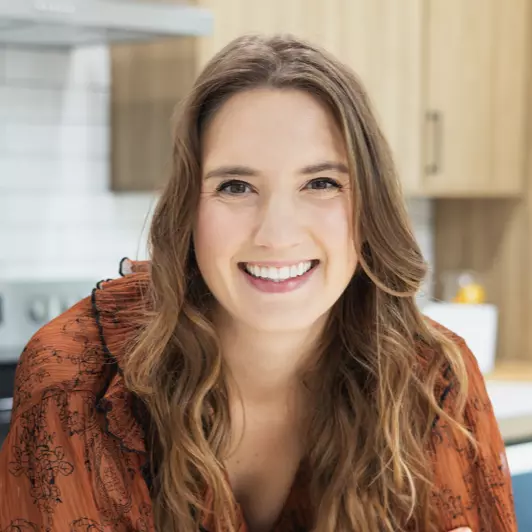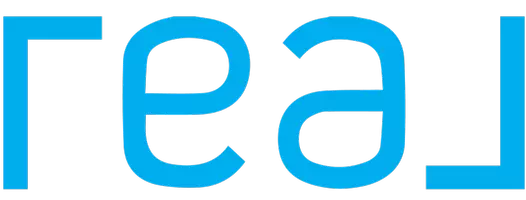
3 Beds
2 Baths
1,540 SqFt
3 Beds
2 Baths
1,540 SqFt
Key Details
Property Type Single Family Home
Sub Type Single Family Residence
Listing Status Active
Purchase Type For Sale
Square Footage 1,540 sqft
Price per Sqft $251
Subdivision Montpelier Village Ph 01
MLS Listing ID S5114352
Bedrooms 3
Full Baths 2
HOA Fees $100/mo
HOA Y/N Yes
Originating Board Stellar MLS
Year Built 1979
Annual Tax Amount $4,545
Lot Size 7,405 Sqft
Acres 0.17
Property Description
Location, location, location. Not only does this property stand out for its impeccable condition, but also for its unbeatable location. Situated just minutes from top tourist destinations like SeaWorld and offering direct access to Universal Boulevard, where the highly anticipated Universal's Epic Universe theme park is set to open, this home is sure to attract both tourists and residents alike. Additionally, with easy access to the 528 Expressway, you’ll have a direct route to Orlando International Airport, while I-4 provides quick connections to Disney, Downtown Orlando, Tampa, and Daytona.
Boasting 1,540 square feet of living space on a 7,402-square-foot lot, this home offers the perfect balance of space, comfort, and investment potential. Its single-story design and stucco exterior enhance the appeal, making it a turnkey property ready for those seeking a new home or a profitable investment in one of Orlando’s most rapidly growing and in-demand areas.
Don’t miss out on this opportunity to own a move-in-ready property that’s primed to generate income at the heart of Orlando’s most sought-after attractions in an established, high-demand community.
Location
State FL
County Orange
Community Montpelier Village Ph 01
Zoning P-D
Interior
Interior Features Ceiling Fans(s), Living Room/Dining Room Combo, Walk-In Closet(s)
Heating Central, Electric, Natural Gas
Cooling Central Air
Flooring Ceramic Tile, Laminate
Furnishings Unfurnished
Fireplace false
Appliance Dishwasher, Disposal, Dryer, Exhaust Fan, Gas Water Heater, Microwave, Range, Refrigerator, Washer
Laundry In Garage
Exterior
Exterior Feature Other, Rain Gutters
Parking Features Driveway, Garage Door Opener
Garage Spaces 1.0
Community Features Clubhouse, Fitness Center, Pool, Tennis Courts
Utilities Available Cable Available, Cable Connected, Electricity Connected, Sewer Connected, Underground Utilities, Water Connected
Amenities Available Basketball Court, Clubhouse, Fitness Center, Maintenance, Pool, Tennis Court(s)
Roof Type Tile
Porch Rear Porch, Screened
Attached Garage true
Garage true
Private Pool No
Building
Story 1
Entry Level One
Foundation Slab
Lot Size Range 0 to less than 1/4
Sewer Public Sewer
Water Public
Architectural Style Traditional
Structure Type Block
New Construction false
Others
Pets Allowed Yes
HOA Fee Include Common Area Taxes,Pool,Escrow Reserves Fund,Maintenance Grounds,Management
Senior Community No
Ownership Fee Simple
Monthly Total Fees $100
Acceptable Financing Cash, Conventional, FHA, VA Loan
Membership Fee Required Required
Listing Terms Cash, Conventional, FHA, VA Loan
Special Listing Condition None


"My job is to find and attract mastery-based agents to the office, protect the culture, and make sure everyone is happy! "






