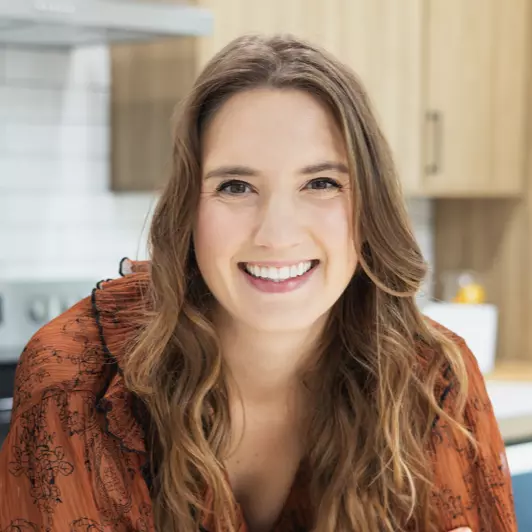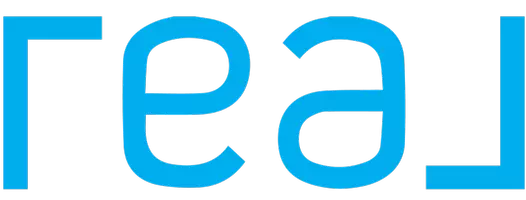
3 Beds
2 Baths
1,732 SqFt
3 Beds
2 Baths
1,732 SqFt
Key Details
Property Type Single Family Home
Sub Type Single Family Residence
Listing Status Active
Purchase Type For Sale
Square Footage 1,732 sqft
Price per Sqft $233
Subdivision Andover Lakes Ph 03A
MLS Listing ID O6249937
Bedrooms 3
Full Baths 2
HOA Fees $270/ann
HOA Y/N Yes
Originating Board Stellar MLS
Year Built 1997
Annual Tax Amount $1,784
Lot Size 5,227 Sqft
Acres 0.12
Property Description
Location
State FL
County Orange
Community Andover Lakes Ph 03A
Zoning P-D
Rooms
Other Rooms Breakfast Room Separate, Family Room, Inside Utility
Interior
Interior Features Ceiling Fans(s), High Ceilings, Kitchen/Family Room Combo, Living Room/Dining Room Combo, Open Floorplan, Primary Bedroom Main Floor, Split Bedroom, Thermostat, Vaulted Ceiling(s), Walk-In Closet(s), Window Treatments
Heating Electric
Cooling Central Air
Flooring Carpet, Luxury Vinyl
Furnishings Unfurnished
Fireplace false
Appliance Dishwasher, Disposal, Dryer, Electric Water Heater, Microwave, Range, Refrigerator, Washer
Laundry Electric Dryer Hookup, Inside, Laundry Room
Exterior
Exterior Feature Garden, Sidewalk, Sliding Doors
Parking Features Common, Curb Parking, Driveway, Garage Door Opener, On Street
Garage Spaces 2.0
Community Features Deed Restrictions, Park, Playground, Sidewalks
Utilities Available Cable Available, Electricity Available, Electricity Connected, Public, Sprinkler Meter
Amenities Available Basketball Court, Other, Park, Playground
View Trees/Woods
Roof Type Shingle
Attached Garage true
Garage true
Private Pool No
Building
Lot Description Conservation Area
Story 1
Entry Level One
Foundation Slab
Lot Size Range 0 to less than 1/4
Sewer Public Sewer
Water Public
Structure Type Block,Stucco
New Construction false
Others
Pets Allowed Yes
HOA Fee Include Management
Senior Community No
Ownership Fee Simple
Monthly Total Fees $22
Acceptable Financing Conventional, FHA, VA Loan
Membership Fee Required Required
Listing Terms Conventional, FHA, VA Loan
Special Listing Condition None


"My job is to find and attract mastery-based agents to the office, protect the culture, and make sure everyone is happy! "






