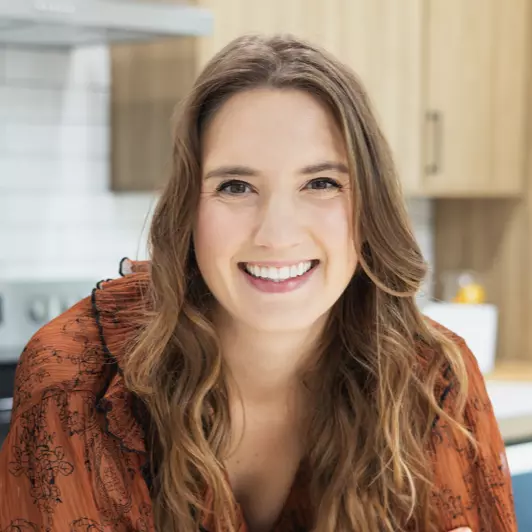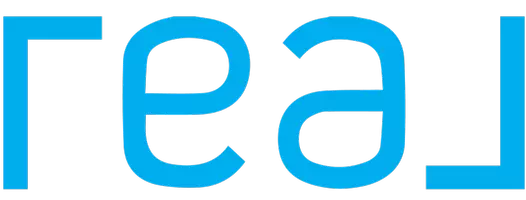
4 Beds
4 Baths
2,672 SqFt
4 Beds
4 Baths
2,672 SqFt
OPEN HOUSE
Sun Nov 24, 2:00pm - 4:30pm
Sat Nov 23, 9:00am - 11:00am
Key Details
Property Type Single Family Home
Sub Type Single Family Residence
Listing Status Active
Purchase Type For Sale
Square Footage 2,672 sqft
Price per Sqft $290
Subdivision Arbor Lakes On Palmer Ranch
MLS Listing ID N6134785
Bedrooms 4
Full Baths 3
Half Baths 1
HOA Fees $522/qua
HOA Y/N Yes
Originating Board Stellar MLS
Year Built 2019
Annual Tax Amount $7,384
Lot Size 7,405 Sqft
Acres 0.17
Property Description
The second floor loft is perfect for a playroom, game room, or pool table. Outside, enjoy the private backyard with the perfect balance of sunshine, shade, and breeze with more than enough room for a sizable pool.
Location
State FL
County Sarasota
Community Arbor Lakes On Palmer Ranch
Zoning RSF1
Rooms
Other Rooms Bonus Room, Great Room
Interior
Interior Features Ceiling Fans(s), Eat-in Kitchen, High Ceilings, Kitchen/Family Room Combo, Open Floorplan, Primary Bedroom Main Floor, Skylight(s), Split Bedroom, Stone Counters, Thermostat, Vaulted Ceiling(s), Walk-In Closet(s), Window Treatments
Heating Heat Pump
Cooling Central Air
Flooring Ceramic Tile, Luxury Vinyl
Furnishings Furnished
Fireplace false
Appliance Built-In Oven, Cooktop, Dishwasher, Disposal, Ice Maker, Range Hood, Refrigerator, Washer
Laundry Laundry Room
Exterior
Exterior Feature Garden, Outdoor Grill, Rain Gutters, Sliding Doors
Garage Spaces 2.0
Utilities Available Cable Connected, Electricity Connected, Natural Gas Connected, Sprinkler Recycled, Underground Utilities, Water Connected
Waterfront false
View Garden
Roof Type Shingle
Porch Covered, Enclosed
Attached Garage true
Garage true
Private Pool No
Building
Entry Level Two
Foundation Concrete Perimeter
Lot Size Range 0 to less than 1/4
Sewer Public Sewer
Water Public
Architectural Style Colonial, Contemporary, Other, Tudor
Structure Type Concrete,Vinyl Siding,Wood Siding
New Construction false
Schools
Elementary Schools Ashton Elementary
Middle Schools Sarasota Middle
High Schools Riverview High
Others
Pets Allowed Yes
HOA Fee Include Pool,Recreational Facilities
Senior Community No
Ownership Fee Simple
Monthly Total Fees $174
Membership Fee Required Required
Num of Pet 3
Special Listing Condition None


"My job is to find and attract mastery-based agents to the office, protect the culture, and make sure everyone is happy! "






