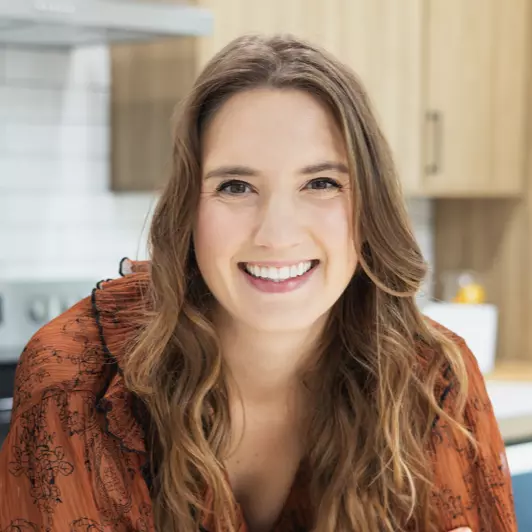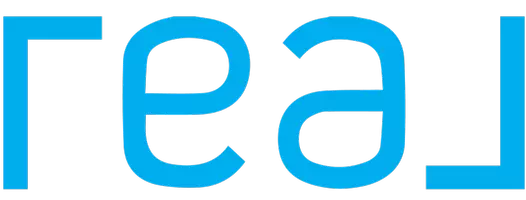
3 Beds
2 Baths
1,203 SqFt
3 Beds
2 Baths
1,203 SqFt
Key Details
Property Type Single Family Home
Sub Type Single Family Residence
Listing Status Active
Purchase Type For Sale
Square Footage 1,203 sqft
Price per Sqft $357
Subdivision Bonnie Bay Unit One
MLS Listing ID TB8309067
Bedrooms 3
Full Baths 2
HOA Y/N No
Originating Board Stellar MLS
Year Built 1973
Annual Tax Amount $1,484
Lot Size 9,583 Sqft
Acres 0.22
Property Description
Step inside to discover a bright, airy living space featuring an extensive list of recent improvements. Including modern vinyl flooring and fresh paint throughout. The spacious living room flows effortlessly into the dining area, perfect for entertaining. Overlooking the oasis of a backyard. The kitchen boasts resurfaced cabinets, newer appliances, and ample counter space, making it a chef's delight.
Retreat to the generous primary suite with an en-suite bathroom, complete with a stylish vanity and updated fixtures. Two additional bedrooms provide plenty of space for family or guests.
Outside, the oversized and rare private backyard awaits! Enjoy sunny afternoons lounging by the sparkling pool, recently updated with a new pump and skimmer. The fenced yard ensures privacy, making it an ideal space for gatherings or quiet relaxation.
With a 2-car garage, brand new water heater, and a recent 4-point inspection already completed for insurance, this home is ready for its new owners. Don’t miss your chance to own this gem in a fantastic location—schedule your showing today!
Location
State FL
County Pinellas
Community Bonnie Bay Unit One
Zoning R-3
Direction N
Interior
Interior Features Open Floorplan, Primary Bedroom Main Floor, Split Bedroom, Thermostat
Heating Central, Electric
Cooling Central Air
Flooring Vinyl
Fireplace false
Appliance Cooktop, Electric Water Heater, Microwave, Refrigerator
Laundry In Garage
Exterior
Exterior Feature Awning(s), French Doors, Garden, Lighting, Sidewalk
Garage Spaces 2.0
Pool Deck, In Ground, Lighting, Other
Utilities Available BB/HS Internet Available, Cable Available, Electricity Available, Electricity Connected, Public, Sewer Available, Sewer Connected, Water Available, Water Connected
Roof Type Shingle
Attached Garage true
Garage true
Private Pool Yes
Building
Lot Description Cul-De-Sac
Entry Level One
Foundation Slab
Lot Size Range 0 to less than 1/4
Sewer Public Sewer
Water Public
Architectural Style Contemporary, Mid-Century Modern
Structure Type Block
New Construction false
Others
Senior Community No
Ownership Fee Simple
Acceptable Financing Cash, Conventional
Listing Terms Cash, Conventional
Special Listing Condition None


"My job is to find and attract mastery-based agents to the office, protect the culture, and make sure everyone is happy! "






