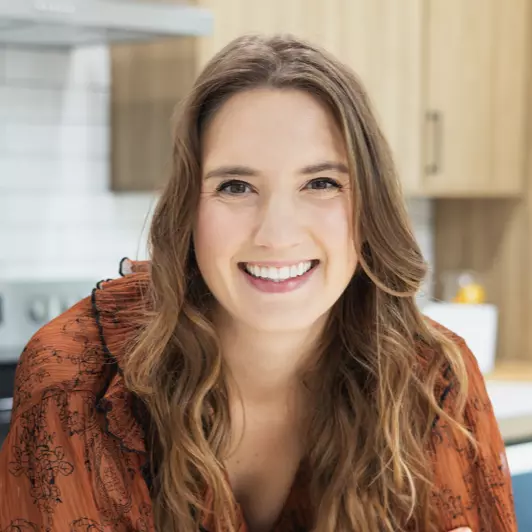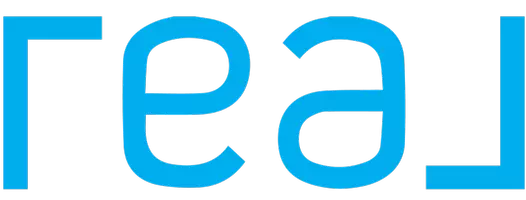
3 Beds
2 Baths
2,043 SqFt
3 Beds
2 Baths
2,043 SqFt
Key Details
Property Type Single Family Home
Sub Type Single Family Residence
Listing Status Active
Purchase Type For Sale
Square Footage 2,043 sqft
Price per Sqft $171
Subdivision Rotonda West Broadmoor
MLS Listing ID D6138210
Bedrooms 3
Full Baths 2
HOA Fees $190/ann
HOA Y/N Yes
Originating Board Stellar MLS
Year Built 2004
Annual Tax Amount $3,139
Lot Size 8,712 Sqft
Acres 0.2
Lot Dimensions 75.2x110x84.6x110
Property Description
Location
State FL
County Charlotte
Community Rotonda West Broadmoor
Zoning RSF5
Rooms
Other Rooms Den/Library/Office, Formal Dining Room Separate, Inside Utility
Interior
Interior Features Ceiling Fans(s), Eat-in Kitchen, High Ceilings, Solid Surface Counters, Split Bedroom, Thermostat, Tray Ceiling(s), Vaulted Ceiling(s), Walk-In Closet(s), Window Treatments
Heating Central, Electric, Solar
Cooling Central Air
Flooring Laminate, Tile
Furnishings Negotiable
Fireplace false
Appliance Dishwasher, Disposal, Dryer, Microwave, Range, Refrigerator, Tankless Water Heater, Washer, Wine Refrigerator
Laundry Inside, Laundry Room
Exterior
Exterior Feature Garden, Hurricane Shutters, Irrigation System, Lighting, Rain Gutters, Sliding Doors
Garage Circular Driveway, Driveway, Garage Door Opener
Garage Spaces 2.0
Fence Fenced
Community Features Clubhouse, Deed Restrictions, Park, Playground, Tennis Courts
Utilities Available BB/HS Internet Available, Cable Available, Cable Connected, Electricity Available, Electricity Connected, Public, Sewer Available, Sewer Connected, Water Available, Water Connected
Amenities Available Clubhouse, Pickleball Court(s), Playground, Pool, Tennis Court(s)
View Garden, Park/Greenbelt
Roof Type Shingle
Porch Covered, Patio, Porch, Rear Porch, Screened
Attached Garage true
Garage true
Private Pool No
Building
Lot Description Greenbelt, Landscaped, Near Golf Course, Near Marina, Paved
Story 1
Entry Level One
Foundation Slab
Lot Size Range 0 to less than 1/4
Sewer Public Sewer
Water Public
Structure Type Block,Stucco
New Construction false
Schools
Elementary Schools Vineland Elementary
Middle Schools L.A. Ainger Middle
High Schools Lemon Bay High
Others
Pets Allowed Yes
Senior Community No
Ownership Fee Simple
Monthly Total Fees $15
Acceptable Financing Cash, Conventional, FHA, VA Loan
Membership Fee Required Required
Listing Terms Cash, Conventional, FHA, VA Loan
Special Listing Condition None


"My job is to find and attract mastery-based agents to the office, protect the culture, and make sure everyone is happy! "






