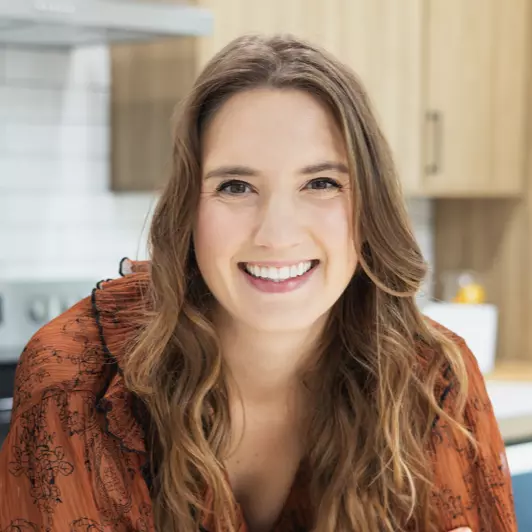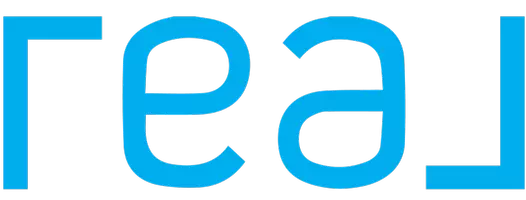
5 Beds
5 Baths
2,342 SqFt
5 Beds
5 Baths
2,342 SqFt
Key Details
Property Type Single Family Home
Sub Type Single Family Residence
Listing Status Pending
Purchase Type For Sale
Square Footage 2,342 sqft
Price per Sqft $266
Subdivision Windsor Hills
MLS Listing ID O6207367
Bedrooms 5
Full Baths 5
Construction Status Inspections
HOA Fees $491/qua
HOA Y/N Yes
Originating Board Stellar MLS
Year Built 2005
Annual Tax Amount $5,993
Lot Size 6,098 Sqft
Acres 0.14
Property Description
The property features a welcoming entryway, an open dining area, and a fully equipped kitchen with stainless-steel appliances and granite countertops. The spacious living room and vinyl flooring throughout the first and second floors provide a modern and comfortable living space. The five bedrooms are elegantly furnished, offering a peaceful retreat after a busy day exploring nearby parks and attractions. The first floor boasts two master en-suites and a third bedroom with a full bathroom. Upstairs, there are two additional bedrooms, each with an en-suite bathroom.
The garage has been converted into a game room with a pool table, foosball, and air hockey, along with extra seating space. The pool deck area with a covered lanai features a large, heated pool and spa, a screen enclosure, and brick pavers, perfect for family, friends, and guests to gather, relax, and enjoy the Florida sunshine.
Windsor Hills offers amazing amenities, including waterslides, a splash pad, a resort pool and hot tub, a sundry shop, a movie theater, a games room, a playground, and tennis, volleyball, and basketball courts. All this and only 1 mile from HWY 192 for easy access to shopping, restaurants, and I-4, and just a few miles from all the theme parks. Don't miss this incredible opportunity!
Location
State FL
County Osceola
Community Windsor Hills
Zoning OPUD
Interior
Interior Features Ceiling Fans(s), Eat-in Kitchen, Kitchen/Family Room Combo, Living Room/Dining Room Combo, Primary Bedroom Main Floor, Walk-In Closet(s)
Heating Electric
Cooling Central Air
Flooring Tile, Vinyl
Furnishings Furnished
Fireplace false
Appliance Dishwasher, Disposal, Dryer, Electric Water Heater, Exhaust Fan, Microwave, Range, Refrigerator, Washer
Laundry Inside
Exterior
Exterior Feature Irrigation System, Sliding Doors
Garage Converted Garage
Garage Spaces 2.0
Pool Heated, In Ground, Screen Enclosure
Community Features Fitness Center, Gated Community - Guard, Playground, Pool, Sidewalks
Utilities Available Cable Connected, Electricity Connected, Public, Sprinkler Meter, Street Lights
Amenities Available Clubhouse, Fitness Center, Gated, Playground, Recreation Facilities, Security
View Trees/Woods
Roof Type Shingle
Porch Covered, Enclosed, Patio, Screened
Attached Garage true
Garage true
Private Pool Yes
Building
Lot Description Sidewalk, Paved
Entry Level Two
Foundation Slab
Lot Size Range 0 to less than 1/4
Sewer Public Sewer
Water Public
Structure Type Block,Stucco,Wood Frame
New Construction false
Construction Status Inspections
Schools
Elementary Schools Westside K-8
Middle Schools West Side
High Schools Celebration High
Others
Pets Allowed Cats OK, Dogs OK, Yes
HOA Fee Include Guard - 24 Hour,Pool,Maintenance Grounds,Recreational Facilities,Trash
Senior Community No
Ownership Fee Simple
Monthly Total Fees $507
Acceptable Financing Cash, Conventional
Membership Fee Required Required
Listing Terms Cash, Conventional
Special Listing Condition None


"My job is to find and attract mastery-based agents to the office, protect the culture, and make sure everyone is happy! "






