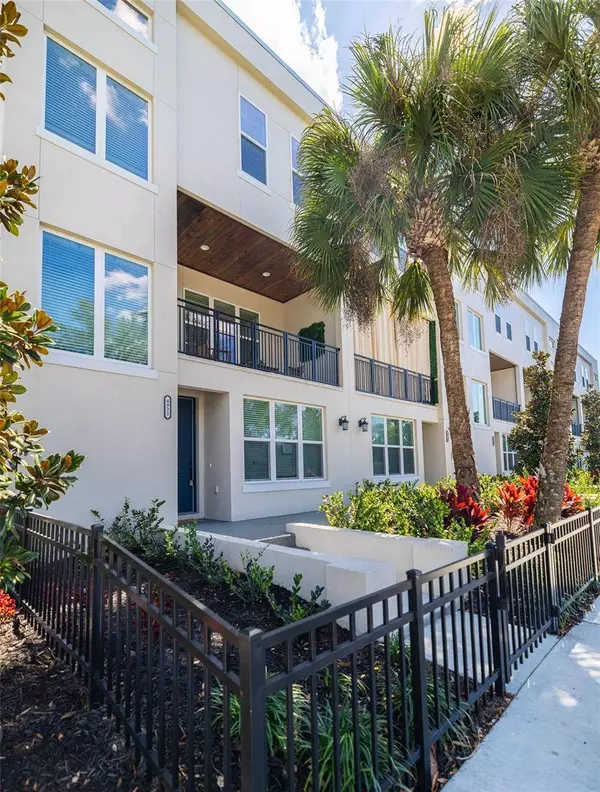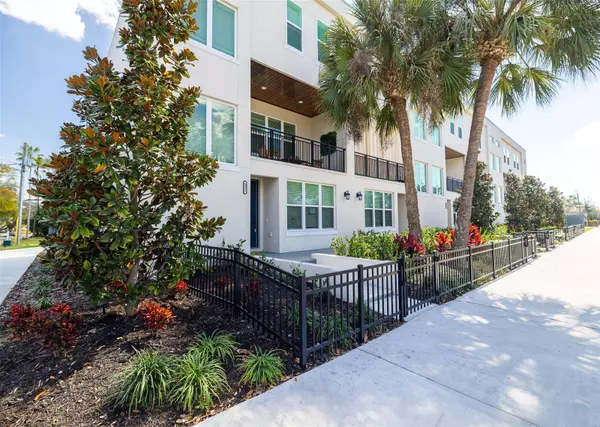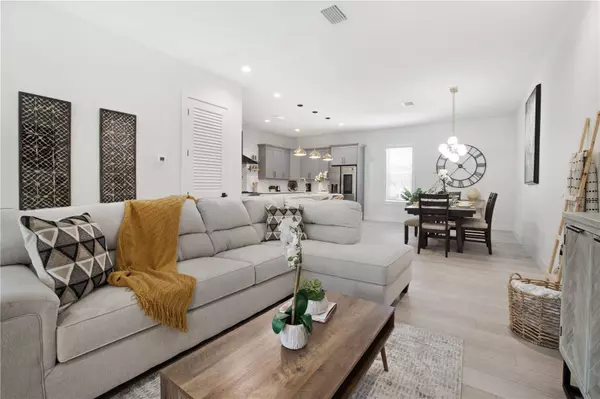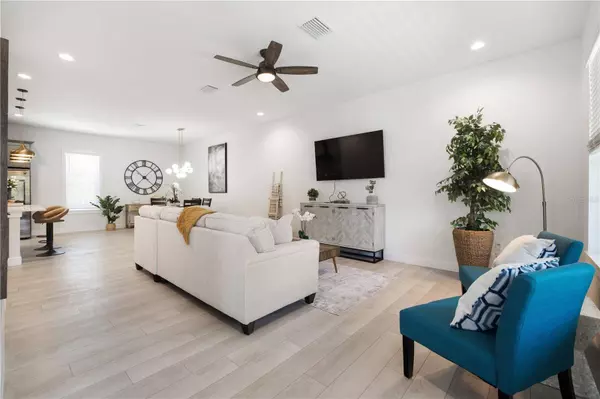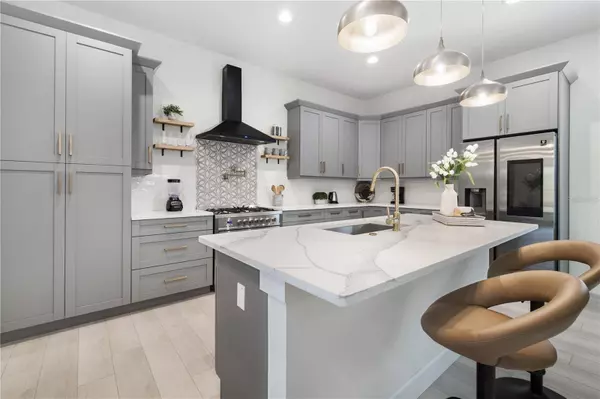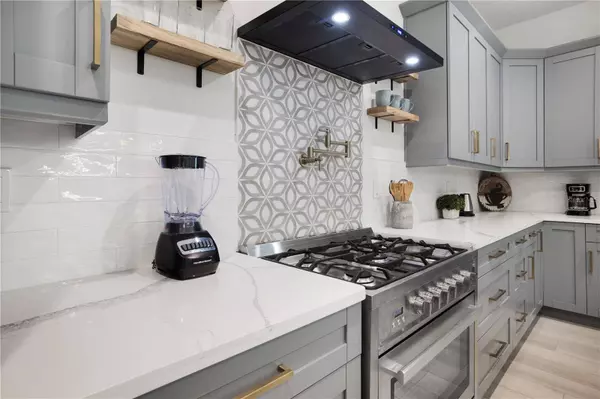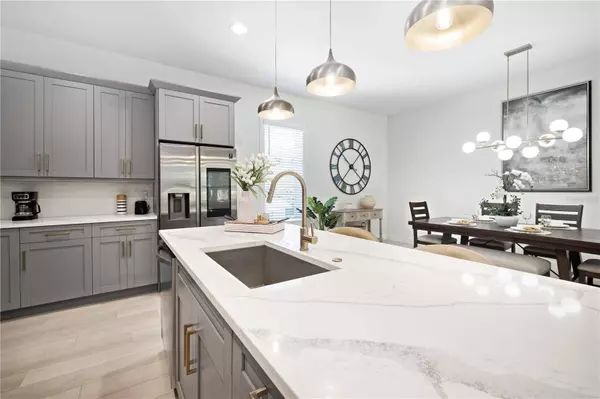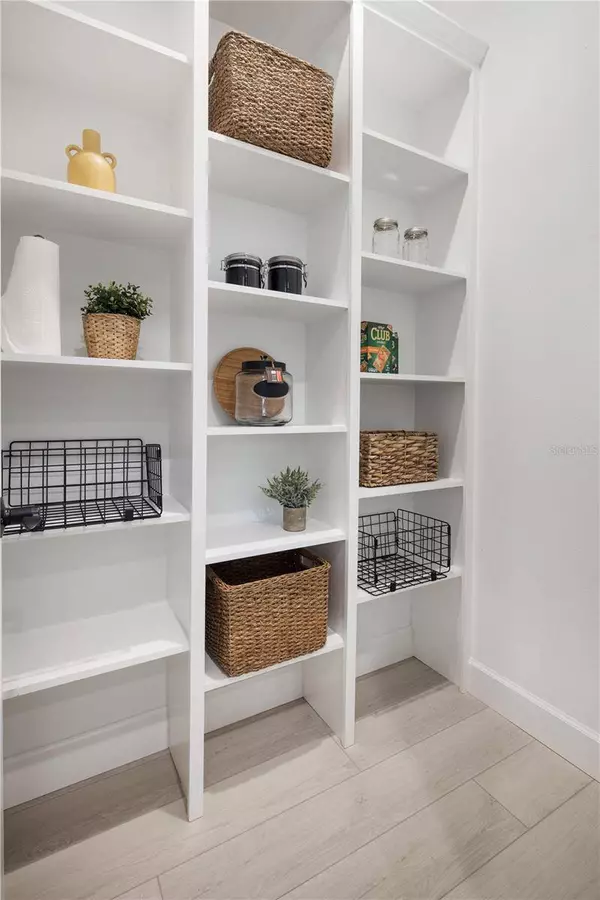
GALLERY
PROPERTY DETAIL
Key Details
Property Type Townhouse
Sub Type Townhouse
Listing Status Active
Purchase Type For Sale
Square Footage 2, 424 sqft
Price per Sqft $237
Subdivision Magnolia Ters Twnhms
MLS Listing ID TB8440360
Bedrooms 3
Full Baths 3
Half Baths 1
HOA Fees $300/mo
HOA Y/N Yes
Annual Recurring Fee 3600.0
Year Built 2021
Annual Tax Amount $10,253
Lot Size 3,484 Sqft
Acres 0.08
Property Sub-Type Townhouse
Source Stellar MLS
Location
State FL
County Hillsborough
Community Magnolia Ters Twnhms
Area 33603 - Tampa / Seminole Heights
Zoning SH-CG
Building
Story 3
Entry Level Three Or More
Foundation Slab
Lot Size Range 0 to less than 1/4
Sewer Public Sewer
Water Public
Structure Type Block,Stucco,Frame
New Construction false
Interior
Interior Features Ceiling Fans(s), Open Floorplan, Stone Counters, Window Treatments
Heating Central
Cooling Central Air
Flooring Luxury Vinyl
Fireplace false
Appliance Dishwasher, Range, Refrigerator
Laundry Inside
Exterior
Exterior Feature Balcony, Sidewalk
Parking Features Garage Faces Rear
Garage Spaces 2.0
Community Features Deed Restrictions
Utilities Available Public
Roof Type Membrane
Porch Front Porch
Attached Garage true
Garage true
Private Pool No
Schools
Elementary Schools Edison-Hb
Middle Schools Sligh-Hb
High Schools Middleton-Hb
Others
Pets Allowed Yes
HOA Fee Include Maintenance Structure,Maintenance Grounds
Senior Community No
Ownership Fee Simple
Monthly Total Fees $300
Acceptable Financing Cash, Conventional, FHA, VA Loan
Membership Fee Required Required
Listing Terms Cash, Conventional, FHA, VA Loan
Special Listing Condition None
Virtual Tour https://www.propertypanorama.com/instaview/stellar/TB8440360
SIMILAR HOMES FOR SALE
Check for similar Townhouses at price around $575,000 in Tampa,FL

Active
$635,000
4911 N NEBRASKA AVE, Tampa, FL 33603
Listed by Gregory Margliano COMPASS FLORIDA LLC3 Beds 4 Baths 2,424 SqFt
Active
$524,000
121 W GIDDENS AVE, Tampa, FL 33603
Listed by Tap Hendry THE TONI EVERETT COMPANY3 Beds 3 Baths 1,737 SqFt
Active
$650,000
1405 E LOUISIANA AVE #1, Tampa, FL 33603
Listed by Jackie De La Rosa LOMBARDO HEIGHTS LLC3 Beds 3 Baths 2,097 SqFt
CONTACT


